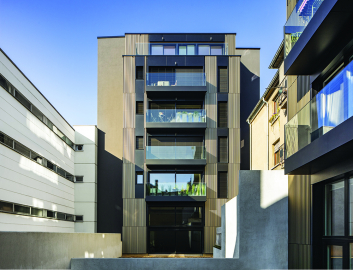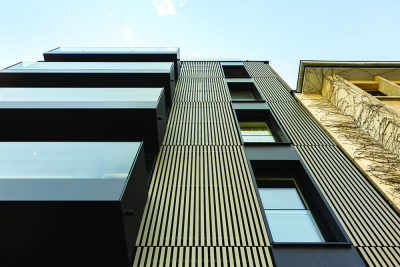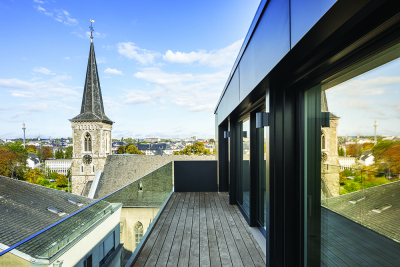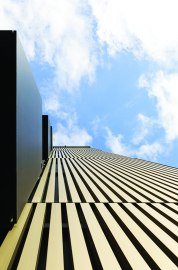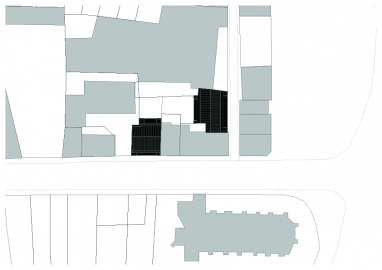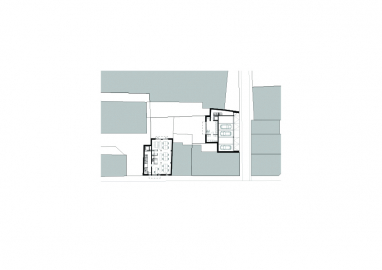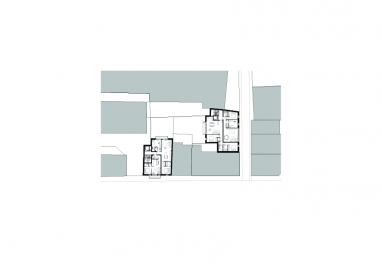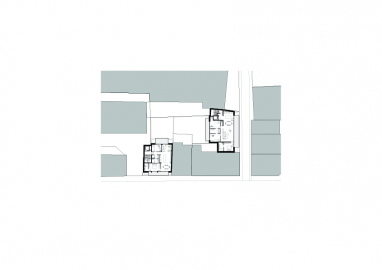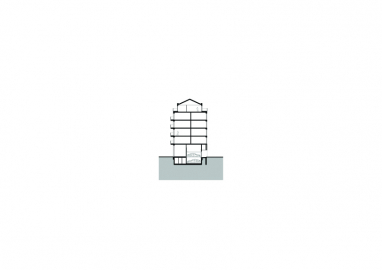Holise Housings Buildings
This project consists of two passive buildings: Holise I & II located rue de Hollerich and rue de l'Eglise in Luxembourg City. They have a basement and rise over 7 levels with a double height ground floor, 4 floors and a recessed floor.
The architecture of this project favors optimal use of the surface exposed to the sun. It thus brings together ecological, functional and aesthetic aspects. It opens widely outwards, offers bright interior spaces and is extended by generous terraces and balconies.
The total usable floor area is around 2,000 m2. The rue de Hollerich building has a ground floor and a first floor dedicated to offices. On the upper floors, a housing program has been developped offering two bedrooms apartments, studios and a penthouse on the top level. The rue de l'Église building also contains housings and its ground floor includes a 14-seat parklift system.
The buildings are both made of wood. Only the cores of the vertical circulations were poured in concrete for the bracing of the structures. Associated with the wood-aluminum RAL 9005 exterior joinery, a bronze-tinted anodized metal cladding envelops the two buildings and affirms the verticality of the composition. The roofs are covered with zinc quartz.
The timber construction perfectly meets environmental requirements. It also allows quality and speed of execution during the construction.


