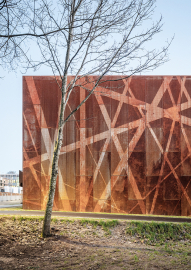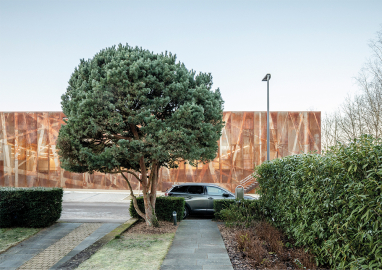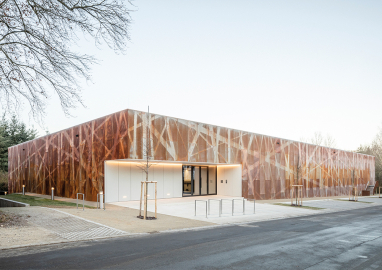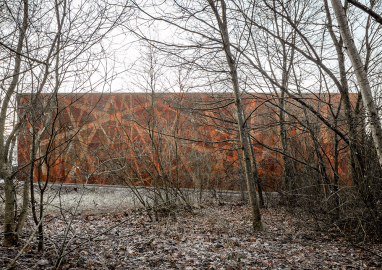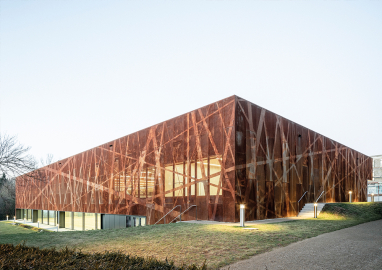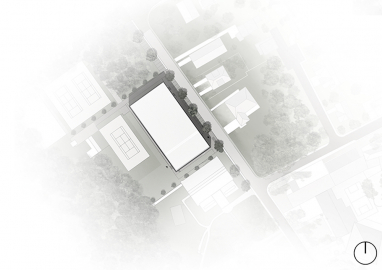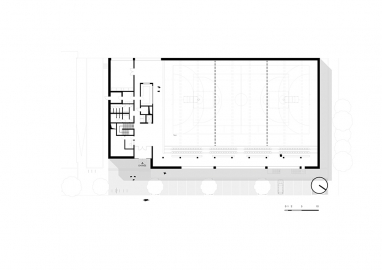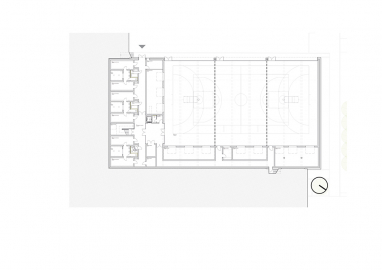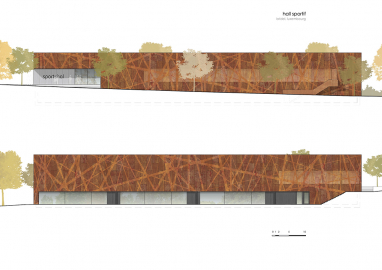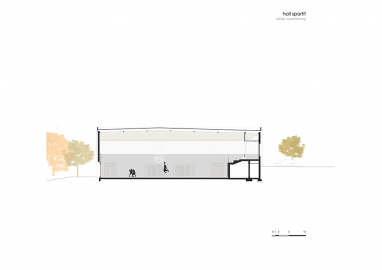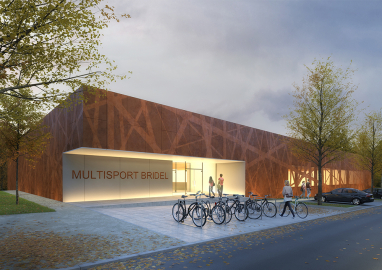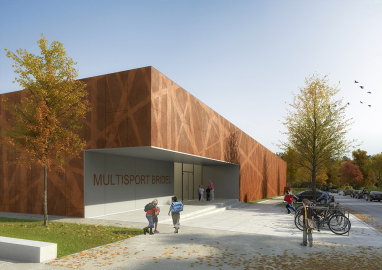New Sports Hall
The new sports hall in Bridel is the replacement for the existing hall and, as a three-field hall with multifunctional rooms, bar and approx. 300 spectator seats, offers sufficient space for school sports, club sports and various events.
The growing community and the associated need for spaces for sports, for clubs and for schools, the overall development of the Bridel school centre and, last but not least, the energy and structural deficiency of the existing hall were the main reasons for planning the new sports hall in Bridel.
After a detailed analysis of the surrounding area, the existing sports facilities, the school
and youth facilities as well as their development potential, the decision was made to
design a compact building volume set parallel to the street.
The embedding of the hall in the naturally sloping terrain enables, on the one hand, an unobtrusive integration of the volume into the neighboring residential development and, on the other hand, the ground-level connection of the playing field to the tennis courts at the rear.
The building, which at first glance appears introverted, is clad by a robust facade made of individually perforated, weathering steel panels. The perforations create an image of intersecting strips that have different widths. This free structure is an interpretation of the adjacent forest with its wooden irregularity and also makes reference to the window patterns of the neighboring church.
Inside the building, this pattern continues in the entrance gallery‘s ceiling design.
After entering, a clear view of the spectator seats and the lower-lying sports field, opens up.
The openings in the building’s envelope, which are unusually generous for a sports hall,
were specifically placed and so strengthen the awareness of the surrounding area.
Ground-levelled windows arranged over the entire length of the playing field dissolve the boundaries between the inside of the hall and the outside tennis courts. In return, the multi-purpose room on the ground floor offers quiet, sheltered views of nature. On the street side, the ribbon of windows creates a sensitive dialogue between the use of the hall and the residential development, and this only when the lights are switched on.
The selection of natural materials such as wood, metal and exposed concrete give the building a puristic character and at the same time creates balanced contrasts, while the lively color concept of the changing room area stands out from the otherwise restrained coloring of the building. The furniture, designed exclusively for the building, as well as the developed guidance system, were specially tailored to the hall and thus complete the harmonious overall picture.
In addition to the sports areas of a three-field hall with the corresponding changing
rooms, showers and storage areas, the hall includes a multifunctional group room as well as all rooms for practicing all aspects of club and school sports.
A clear selection and arrangement of the functional areas, the constructive structure and the technical design as a “passive house” meet the desire for sustainable planning, combined with low investment and maintenance costs.
Ultimately, it is the consistent concept of restrained simplicity with which the clear design is able to convince.

