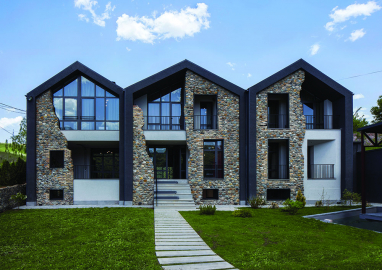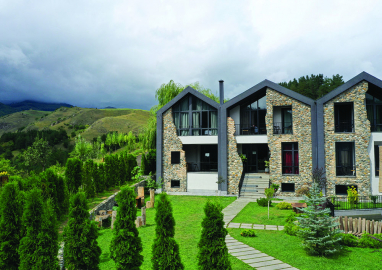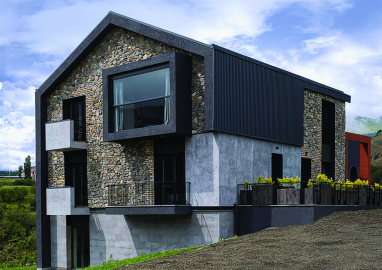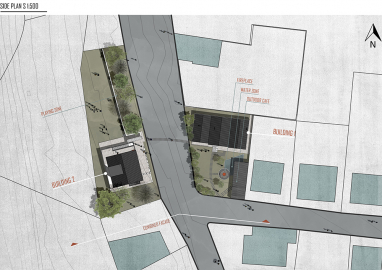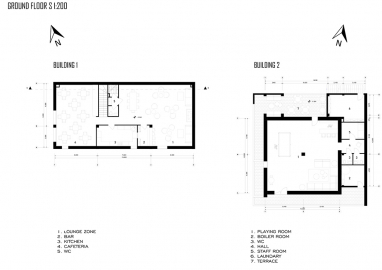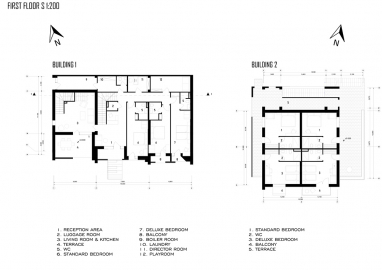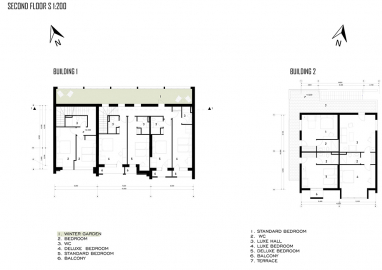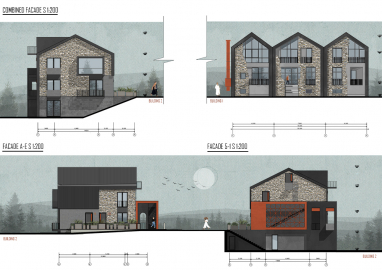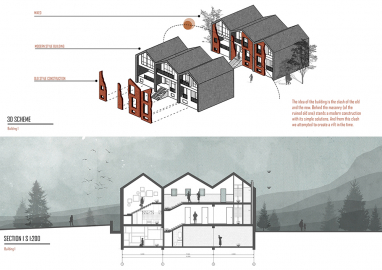Hover Boutique Hotel
In the basis of space and territory lays the city of Dilijan with its history, culture and architecture. After studying the buildings we came up with the idea of a sloping roof, which, in its turn, ensures proper drainage in a given climatic zone.
A challenge to create a building which architectural appearance will be in harmony with the terrain, environment and nature stood before us.
We chose the stones of this area as a covering material. Most of the stones are taken from already deconstructed old buildings, which contain the history and the memories of the city. The rest of the stones were brought from the river of the city of Dilijan. The idea of the brick around the window is taken from the old typical architecture of Dilijan, which, in its turn, has a constructive character: from the very beginning, the idea for the building was to create a clash of old and new. Behind the masonry (of the ruined old one) stands a modern structure with its simple solutions. And from this clash we attempted to create a rift in the time.
Building 1
The basement and the first floor of the building are made of reinforced concrete, while the upper floor is made of lightweight metal constructions. The external walls are double brick walls with Penoplex thermal insulation installed in the middle. The roof is made of a flexible tile, under the tile layer of which there is a wooden structure և thermal insulation layer.
Building 2
Next to the first building there was a half-built building, which aesthetically hindered the general environment. After consulting with the customer, it was decided to buy, reconstruct and make it in line with the first structure and created environment. In terms of construction, nothing has changed, only the staircase has been added, and the places of openings have been changed. The two buildings are fully functioning now, as a part of a whole complex. With their cozy zonings, they are more in harmony with nature.

