Environment Museum in Stymfalia
The Museum is built on the abrupt side of one of the profoundly verdant hills that surround the lake of Stymphalia. The aim of the Environment Museum of Stymphalia is to show the interdependence of humankind and Nature and their harmonious coexistence in the Stymphalia basin. This museological objective is reflected architecturally by the exhibition s development in two units: the first concerns the environment in this region, while the second marks the manner in which the environment influenced the development of human activity.
The two units are arranged in parallel zones on both sides of a strong linear wall placed transversally to the uneven ground. The delineation of a second axis, vertical to the wall, defines the basic access points and separates the communal facilities (facilities) from the exhibition areas. The rhythmical repetition of parallel parapets gives the desired scale to the building and facilitates the creation of exhibitional subdivisions. The simple, dispersed prismatic volumes mark the different functional units and enhance the sense of identification or acknowledgment of the whole space.
The linear synthesis is enhanced by the steel balcony with view to the lake that is fundamental and principal reference of the museum. At the same time, the balcony with its wooden parts protects the southern facade of the building from the sun. The contrasting to the horizontal development of the building vertical chimney of concrete, serves also as a sign. The central courtyard that slightly turns to the basic axes of the composition is not bound to them, but stands apart from the building and is perceived as a part of the natural environment.
Since the museum is built on sloping ground, the inclination determines the volumes of the building. However, this gradual enlargement of volumes does not hide the building; on the contrary, the building emerges from the ground and it strongly manifests its presence, free from iconographic references and picturesque clichés.
The materials and the earthly colors enhance the harmonic inclusion of the building to the natural environment and the landscape of the region. The roughness of the materials is extremely valuable, especially in a country like Greece that is characterized by an intense and blinding light, which lights the materials and then diffuses, promoting the colors and the substances, creating millions of shadows and tones. This play of light and shadow follows and accompanies the local architecture from its birth until today.
The effort to reduce the environmental impact was a primary concern of the project. The orientation of the volumes (protection from the North) that helps control natural lighting, the natural cross ventilation (openings at the top etc.), the selection of natural materials available locally and the effort to reduce the overall impact of the built structure to the environment were some of the methods used to enhance the sustainability of the Museum.

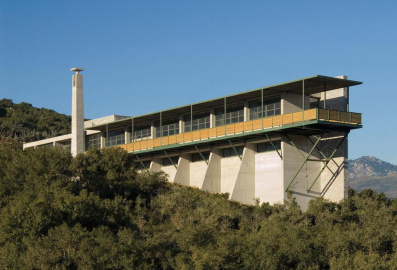
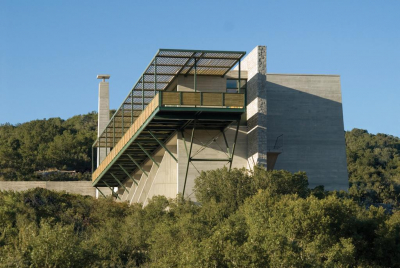
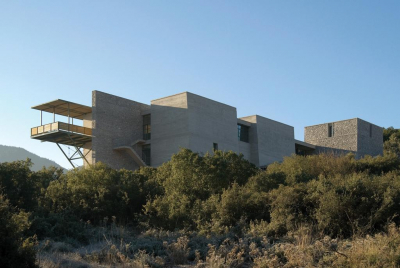
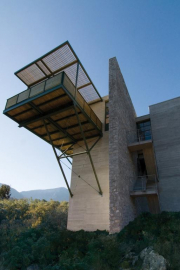
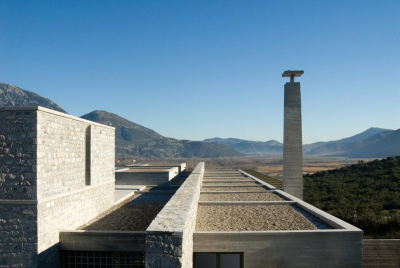
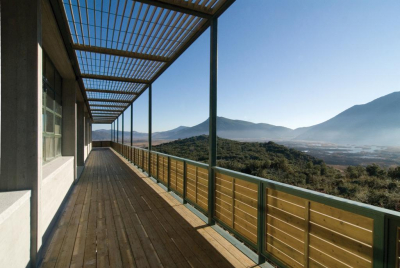
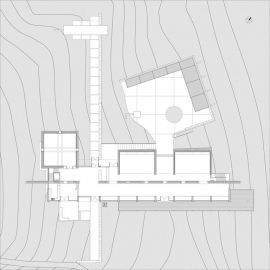
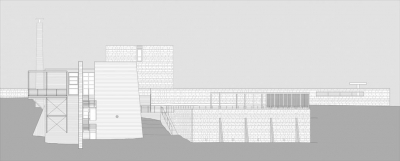
 copy.jpg)
