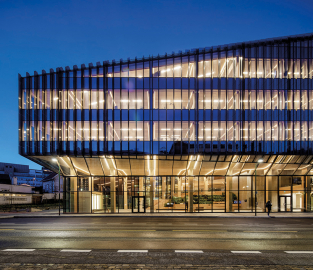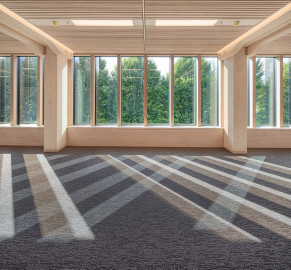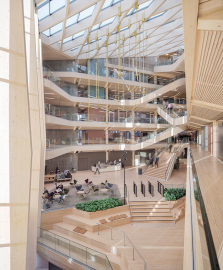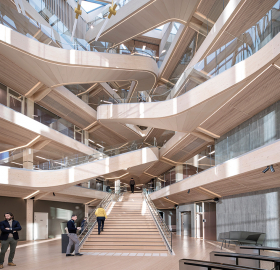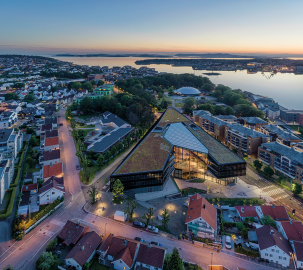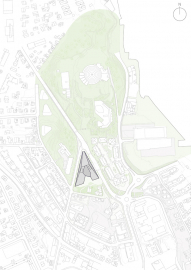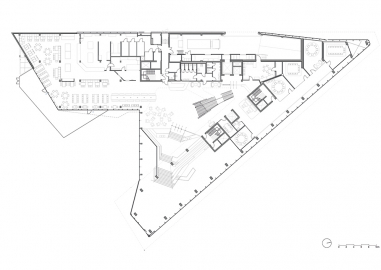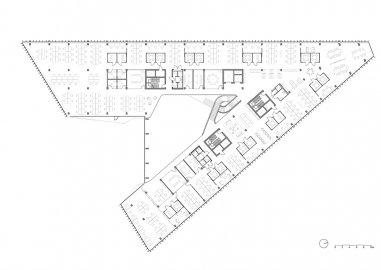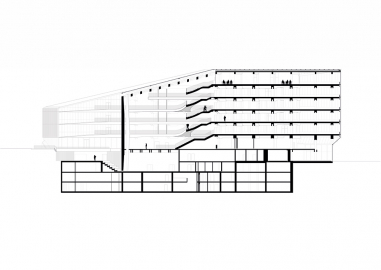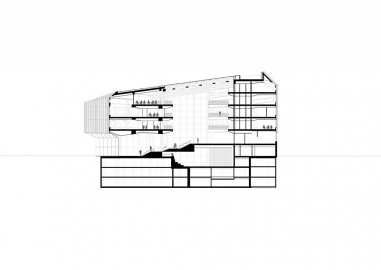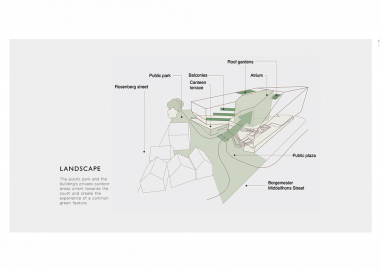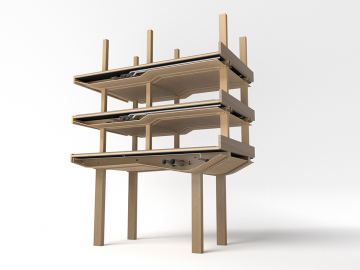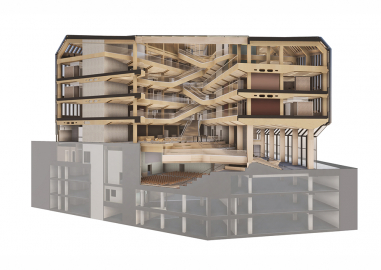Bjergsted Financial Park
Bjergsted Financial Park is the new head office for Sparebank 1 SR-Bank in the centre of Stavanger.
It is here, that the company hopes to realize the vision of positively contributing to the local urban environment by creating an example of innovative, high quality sustainable architecture for both the future users and the surrounding city inhabitants.
Bjergsted Financial Park, one of Europe’s largest office buildings constructed in timber, embodies the ambitions of how we design and build our future places of work.
The building of a large-scale bank in timber, not only challenges the notion of what represents strength and robustness within the financial sector, but also exemplifies the ground breaking possibilities of timber architecture. The primary structure of the 13,200 square meters of building above ground comprises of seven floors of specialist timber engineering, design and construction.
The use of different timbers and structural systems create a balanced compositional language that celebrates the natural qualities and subtle material changes of working with wood. The tectonics and materiality weave together to form an holistic organic experience of timber.
Bjergsted Financial Park opens up towards the town and creates a generous connection between the building and its’ surroundings. A small park is established near the main entrance, creating a transition between the new larger volume of the bank and the traditional small-scale timber houses. Towards the east, the building displays a more urban character, gradually increasing in height. The building grows to 7 stories, creating a monumentality and an axis towards the historic concert hall in Bjergsted park.
The plan layout of the building is organized around a spacious atrium that brings light and air down into the heart of the plan. Informal meeting and social spaces are oriented around the atrium creating an open place for inhabitants to meet, gather and share ideas. These social areas act as a buffer between the quieter workspaces placed towards the exterior facade of the building. The overall volume follows the triangular form of the site, accentuated by the straight sides and vertical glass fins that provide solar shading. In contrast to the exterior, the atrium has organically shaped galleries of timber forming a spectacular open stair where they come together.
From the beginning of the project, the client was clear in their wish to use timber for the main structure, due to its positive effects on the users experience and the health-improving qualities that could be brought in to the workspaces. This vision was further strengthened by timber’s innate sustainability and provided the ground for a BREEAM-NOR Outstanding certification. The building’s lifecycle is prolonged by its ability to house flexible spaces made by multiplying and subdividing the 5,4m structural grid.
The timber gains its structural integrity from visible timber joints, held in place with beech dowels and supporting a continuous edge beam in laminated beech veneer along the length of each the floor. In the first story columns and beams are also built from laminated beech that cantilever over the pavement. The remaining structure is comprised of glue and cross-laminated timber in spruce. With the double curved load bearing stringers supporting the spectacular cantilevering stairway, that projects out five meters into the central atrium.

