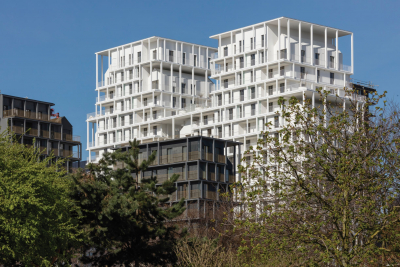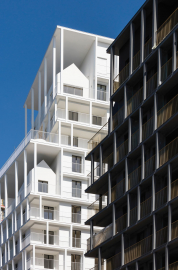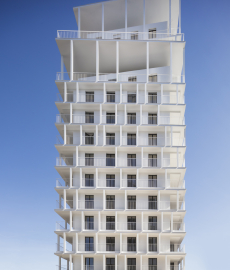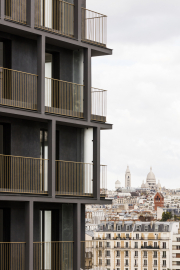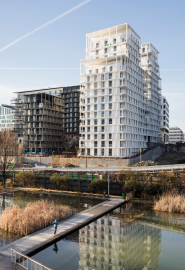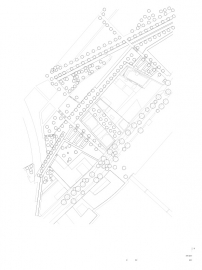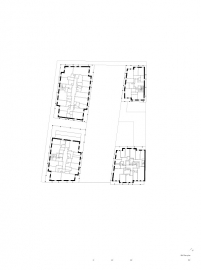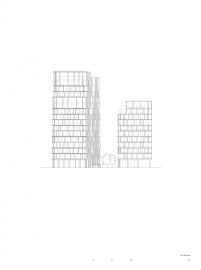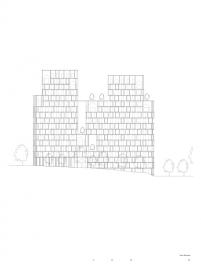Émergence
In the Batignolles district, Vincent Parreira and Manuel Aires Mateus are implementing 170 housing units on the edge of the Martin Luther King park. The 50-meter-high project is split into two distinct constructions offering in its heart a garden in continuity of the park.
The highest building is located in the north-western zone of the plot, along the park, while the lower building leans on the neighboring plinth, creating an urban ladder. The interior garden space becomes a negative piece of construction and a transitional landscape between the park and the street. It participates in the contrast of buildings, which both convey an image of lightness and fragility.
The building is covered in a structural mantilla evoking fragility. This concrete exoskeleton forges its identity, unveils inhabited spaces, terraces and continuous balconies. Inhabitants are given an outside space, the scale of an extended room, allowing one to enjoy a walk around the apartment, as an extention downwards to the garden. The design of the building is embellished with archetypal volumes returning the scale of domesticity to these large buildings. It reinvests the Parisian tradition with great delicacy.
The project highlights the void that transports from the park to the street. To give autonomy to this void, we have chosen to introduce a chromatic difference, thus supporting the variation in scale and urban position. The choice is clear : one is white, monochrome, defining the limits of the form, emphasizing the lightness of the exoskeleton that defines it. In contrast with its imposing mass, the second black building, maintains the same principles but establishes another relation with emptiness as an absence. This duality accentuates the relationship with the trees and the surrounding vegetation. White plays with its autonomy, composing with several voids. Black measures the relationship of the void to the neighboring building.
While developing the project, we were looking out for a clear and repetitive detail to highlight the fundamental choices of the project and giving lightness and identity to the terraces as well as to the suspended archetypes.
The building is made of concrete covered with exterior insulation. The insulation is protected by a fine white or black coating sanded by hand to bring out the aggregates. The exoskeleton is made up of prefabricated concrete slabs and posts assembled on site.
All the accommodations have a double aspect for optimal ventilation and to enjoy the sun. They benefit from efficient mechanical ventilation in a closed circuit, which also provides heating. Electricity is produced by photovoltaic panels on the roof.
In the basement, the 3 parking levels are implemented under the buildings, allowing the trees to be planted in the garden.
On the ground floor, a large entrance hall is furnished as a living room to encourage meetings between residents. The common gym is also a means of sharing between neighbors.

