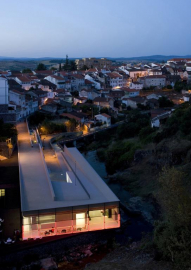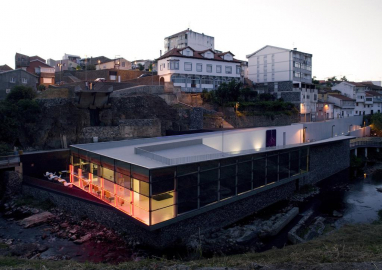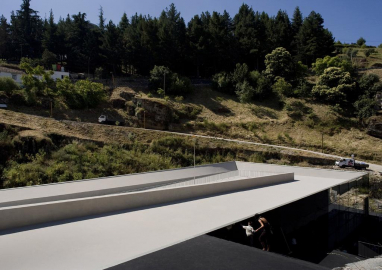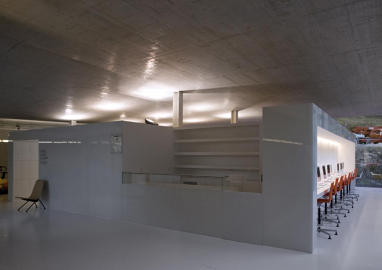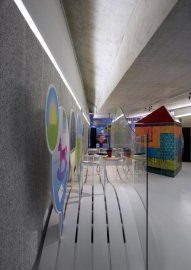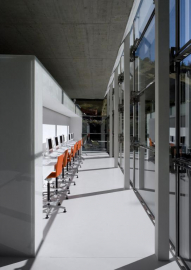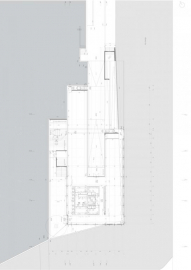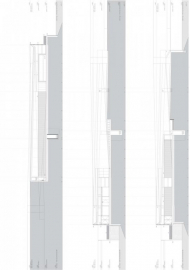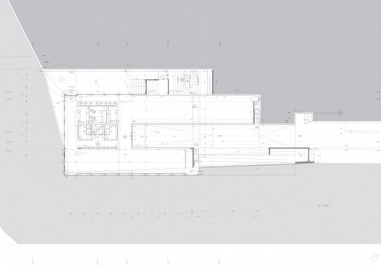VIVA CMIA Science Museum
The intervention area, characterized by a very low area compared to the historic centre around the castle, by the physical proximity of water and by its being a major junction of several public ways rehabilitated under the Polis
Programme, indicates a building/pathway solution which offers to the city fully passable rooftops configured as a ramp that provide the necessary connections between the different levels (the river and historic centre). The roof is a big square of contemplation and relation between the city and the river. The roofs slep is defined like a tridimentional element composed by inclined surfaces all coated with the same material (una resina con inerti di granulometria ridotta ) that define alternativly plans of protection and walkable plans that you can also use for informal standing. The buildings interior is structured by the definition of two main rooms which differ in both size and natural lighting, and a connective service area conceived as an open space between the two rooms and the exterior without solution of continuity: the internal/external limit is materialised in the glass walls of the façades, expanding the interior space up to the exterior walls and merging the inside and outside landscapes into one single substance.
The metric uniformity of the glass façades absorbs the variations of their constitution in different solar exposure conditions, optimising thermal performance and natural lighting without losing the uniformity of reading. The different solutions we propose for the facades are: Opac walls with cappotto in the exterior and concrete in the interior Glass fachade defined by a constant metric of 2.90X1.23 that use a stainless steel frame
This frame is fixed to the structural elements of the building ( metallic and concrete elements) to reduce the thickness of the frame itself ( 3 cm ). All the sostainable principles, together with the buildings program, make possible to integrate some of the sofisticated systems that control the internal atmosphere, designed across the Museums route, with the creation of a grafic interface that shows the visitors the behaviour of those systems in every instant. In order to heat the museum space while avoiding uncontrolled daylight penetration (unacceptable in a museum space) a set of vertical Trombe wall/solar collectors are elegantly integrated in the Southeast façade. The hybrid displacement ventilation system uses no ducts: air is admitted through low level openings near the entrance and is exhausted at high level in each of the two rooms that compose the museum space. Exposed concrete is used in the floor and ceiling surfaces, allowing for optimal use of night cooling (night ventilation). Mechanical heating and cooling is "delivered" using an active floor slab ("radiative").

