Remodelling and Extension of the Whitechapel Gallery
Located in the poor and multicultural East End of London, the Whitechapel Gallery, built in 1901, quickly became synonymous with the experience of modern art in Great Britain. The Whitechapel Library next door, built in 1892, was so influential in the intellectual life of the area that it became known as the University of the Ghetto. The closure of the library created the opportunity for the Whitechapel Gallery to expand significantly, increasing exhibition space by 70% (taking the total floor area to 3802 m2 gross). The brief for the new space was carefully worked out to be complementary to the existing gallery, and to permit retention and conservation of the majority of the historic structure. The contrasting styles of the buildings - Art Nouveau and Victorian medieval - presented a challenge: how to unite two buildings in different architectural styles without undermining their past?The project is strategically bold but materially restrained: lower and upper floors are configured as circuits of rooms, with the large existing galleries linked up by smaller, more domestically scaled rooms. The new whole
is served by a unified circulation core, with the lift on the former party wall and a new stair serving the education tower.
The interventions make perceptible connections between the volumes, proportions and materials of the two buildings. The historic and worn character is retained. The former reading room and museum are used as gallery spaces for installations and loaned collections. Daylight is introduced into the ground floor gallery by new rooflights. New first floor galleries are top-lit by truncated pyramidal rooflights that give a strong vertical accent and echo those on the ground floor.
A new streetfront cafe and archive space make use of existing rooms of character. The top floor education studio is lit by high level windows in its folded roofscape, and takes advantage of views out over the City Fringe. New construction is pieced into the existing structures, in loadbearing brickwork, with steel and timber roof structures. The foyer and ground floor gallery have floors in grey terrazzo and polished screed, enhancing the street-like quality.
The nineteenth century stair is repaired with new stone inserts, and completed by a new concrete cantilever flight. New windows are in painted hardwood, including the giant sliding doors to the education studio, and the new stair is in steel and oak: these answer the domestic feel but grand scale of the upper floors.
The existing and new galleries are insulated to achieve 0.35 W/m2k for walls and 0.20 for roofs. Main galleries are serviced by local mechanical ventilation plant to achieve art loan and archive standards. Secondary galleries and the education studio are naturally
ventilated, operating with night cooling. In sum, though discreet, the alterations to gallery and library fundamentally alter the Whitechapels identity: where before it was singular, it becomes multiple; originally deep and linear, it has become wide and gently
dynamic; where it was once introvert but assertive, now it is more extrovert and reflective.

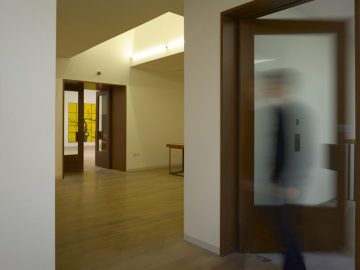
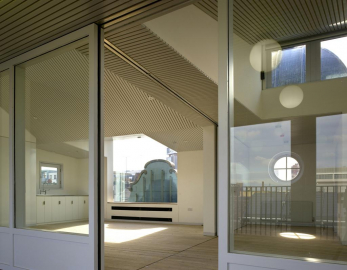
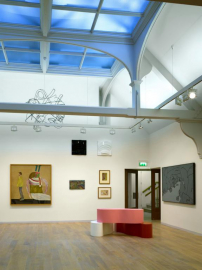
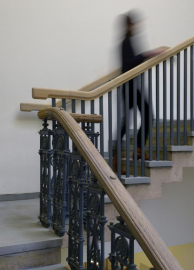
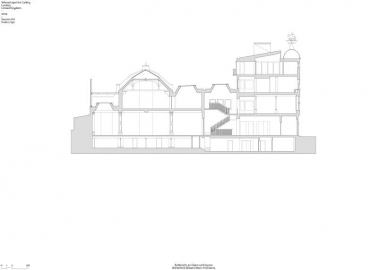
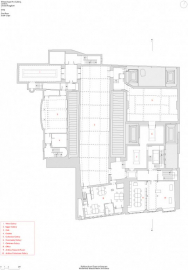
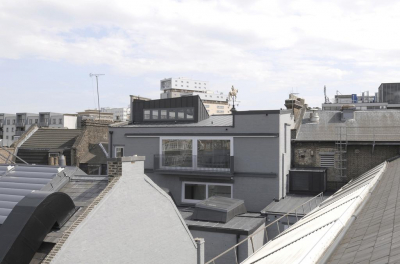
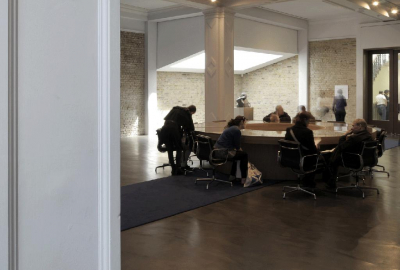
.jpg)