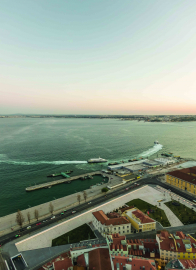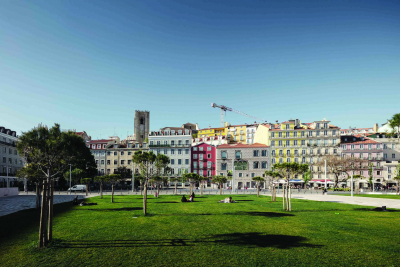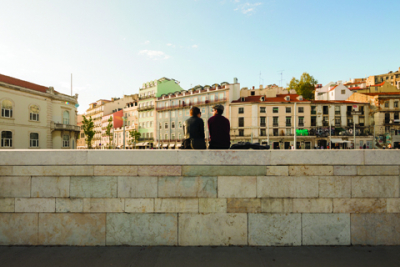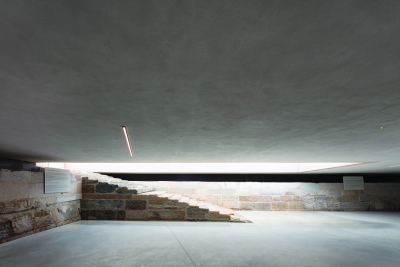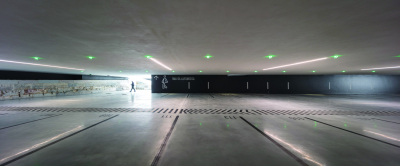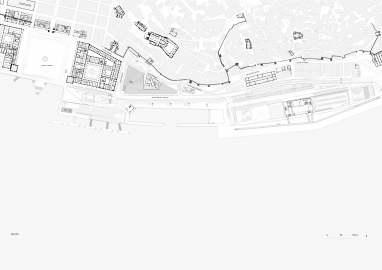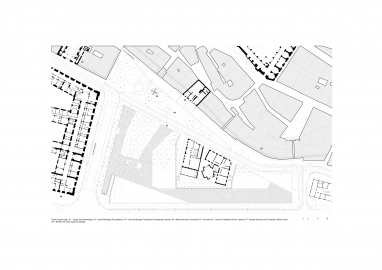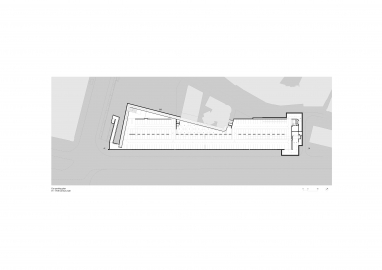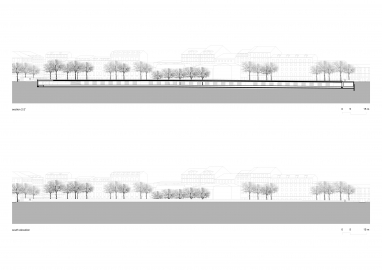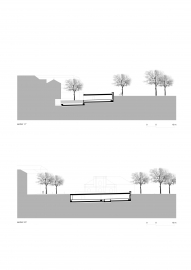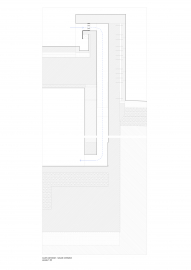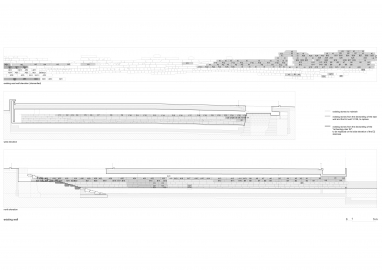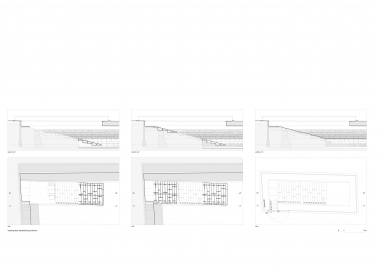Portas do Mar - Public Space and Car Parking
In 2012 the Lisbon City Council launched an international competition for the Campo das Cebolas / Navy Dock project. It was an opportunity to rethink the city’s relationship with the river. The intervention is centered on the creation of a comfortable urban space, through a set of restrained operations on the territory.
Campo das Cebolas was a chaotic place, a disorderly car park, even though it had been, at its origin and for centuries, a trading ground connected to the port. The project sought to make it an open space again, available to the people, creating a relatively empty square but with the capacity for intense use. A slight slope towards the Saramago Foundation and the city, insulates it from the noise of the nearby road and allows a view of the river above the traffic. Underneath the square, in the space between the former shoreline and the wall of the 19th century Cais de Ver-o-Peso, a car park with 200 spaces was built, with natural lighting and ventilation. During the excavations some archaeological traces were discovered – seven boats, which were photographed, registered and dismantled; wall sections, which were integrated in the car park, and a staircase, that was made into one of the accesses to the parking. Some of the uncovered elements were kept where they were found, others were musealized, and those of less archaeological value were reused, both in the construction of walls and in the pavement of the square.
The definition of this space is somewhat opposite to the nature of the neighbouring Terreiro do Paço since it it isn’t a dry space of representation, with a visual and physical relation with the river, both frank and staged, but rather a square that not only looks at the river but also turns to the city.
The conditions were created to make Campo das Cebolas an habitable space that through a discrete intervention regains the ability to stage urban life.
The square is materialized through the deformation of the existing plane, creating a slight incline — an amphitheater — that turns to the slope of the Cathedral, supported by a wall that echoes the walls of the old Cais de Ver-o-Peso. A restrained but affirmative gesture, which defends the square from the effects of the traffic on Av. Infante D. Henrique.
Under this manipulated plane, the car park is an ample and obstacle free space, with a central courtyard, which allows for natural daylight and ventilation. The intrinsic relationship between the park and its surrounding environment is enhanced by the scenographic presence of archaeological structures and the balance between materials, lighting and vegetation. These elements contribute to a space that exceeds its functional meaning, making it livable and open to the possibility of new uses and experiences.
On the surface, facing the city, the vegetal cover of umbrella pines contributes to a possibility of deceleration and relaxation, a space to stay, shadowed and silent, which evokes its previous volumetric occupation.
Largo José Saramago is materialized as a stone surface, gently sloping, with a specific pavement treatment: limestone pieces embedded in concrete, drawing a pattern that reacts to the elements around it. Following archaeological excavations, existing materials extracted from the site were reused, integrating and preserving archaeological stones in the constitution of the walls and pavements.
The structure of the car park is made of light colored concrete, partially covered in thermic and acoustic efficient plaster. A big effort was made to avoid columns in the middle of the parking area, improving visibility. The open view towards the courtyard reduces the feeling of being underground. The construction materials were selected in terms of aesthetic qualities but primarily considering function. The polished concrete pavement improves maintenance as well as its light color improve luminosity.

