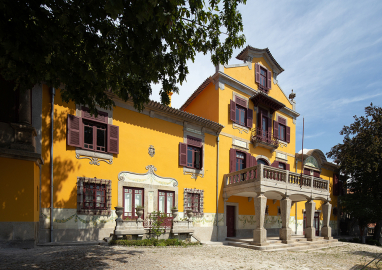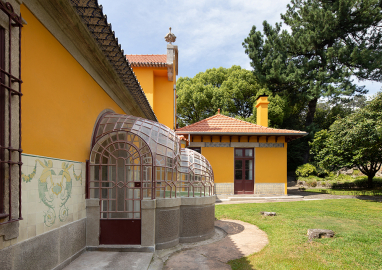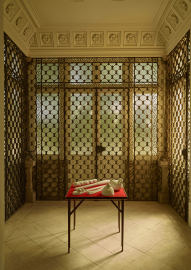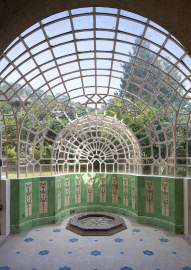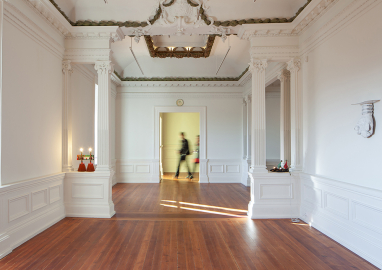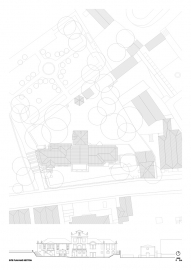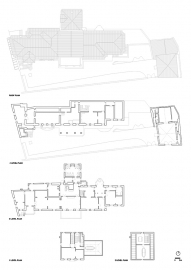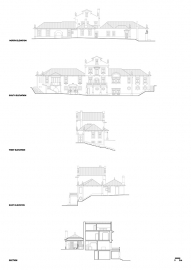Casa São Roque – Art Center
Casa São Roque - Art Center is a cultural institution based in the old Ramos Pinto Mansion in Rua de São Roque da Lameira in Porto, that hosts exhibitions of contemporary art and runs program of events.
The original house, of rectangular plan and two floors, with a discreet presence and views to the south, was built from scratch at the end of the XVIII century, by José Lousada (a businessman with family in Brazil, Vice-President of the Industrial Association of Porto). With his death, the house passed to his granddaughter Maria Virgínia, who later married António Ramos Pinto, a well-known wine entrepreneur owner of Casa Ramos Pinto. During this period the house was rebuilt, the area was enlarged and the extensive garden was arranged. The architect José Marques da Silva (author of numerous monuments in Porto, from the S. Bento railway station, the São João Theater to Serralves house and gardens) collaborated with Ramos Pinto in the rehabilitation and renovation of the house, that changed it’s name to Mansion Ramos Pinto – a more versatile, refined and modern space.
The house was changed in the XX century with the introduction of an upper floor and a volume to the north. Marques da Silva changed the entrance of the house, introducing a balcony with exterior stairs. This change led to several changes in its interior and to the expansion of the main floor, introducing a large balcony. Later, Marques da Silva increased to the east side and designed the winter garden’s volume.
Currently, the house has a rectangular plan, composed of three volumes, and is characterized by plastered painted facades with defining elements in stonework, granite balconies and wooden window frames. The roof is made of wooden structure and roof tile. Inside, there are wooden floors and granite slabs, plastered interior walls and ceilings with stucco finishing.
The interior organization of the building is made around the interior staircase, where the reception is located (level 0) and the exhibition rooms are located in the main rooms of the basement, level 0 and 1 and the rooms of the old garage. On the 1st level, there is a meeting room and the 2nd floor is dedicated to the administration (with meeting room and office).
The house was in a state of deterioration and the works carried out were essentially rehabilitation and restoration, with the introduction of infrastructures that allow the use of the house as an Art Center. The main objective of the rehabilitation project was to improve the conditions of the existing building, rehabilitating the interior and exterior doors and windows and other elements of carpentry, as well as wooden floors, plastered and worked ceilings. The building's volume and height has not been changed and the interior partitions and exterior windows and doors were maintained.
New furniture, lighting and a network of hidden infrastructures were introduced, suitable for an Art Center. The heating system was recovered, as well as the existing radiators.
In the existing kitchen, the pantry and cafeteria / store program was introduced. The pantry furniture was reused and new benches, tables, chairs and an exhibitor were made, all of which are removable elements.
The garage, a building next to the main house (east), was in poor condition and in danger of collapse, namely the wooden roof. Therefore, a new roof was built, maintaining its height.

