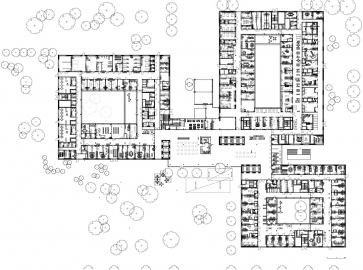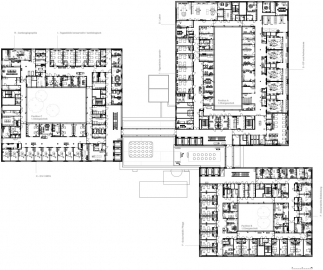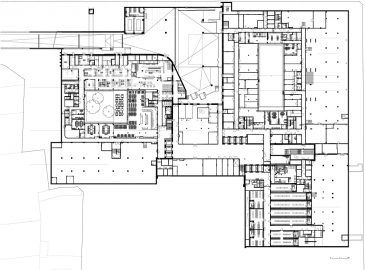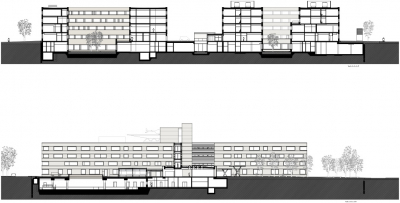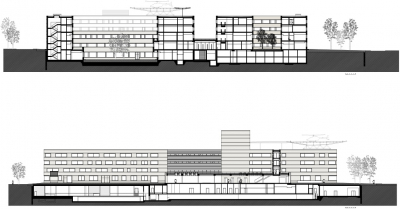State Hospital - Thermal Region Moedling
State Hospital - Thermal Region Moedling
Task - Planning and construction of a new hospital as a replacement for the existing non-renovable existing house on the building site, for the district of Mödling with its 115,000 inhabitants. The construction had to be carried out in stages, as full operation had to be maintained in the old hospital and later in the new hospital, which was put into operation in stages. The new hospital has all the classical facilities of a polyclinic. It was essential that the new hospital, after its completion, would not appear as a functional or aesthetically deformed form due to the complicated circumstances and the old building to be replaced, but as a natural, restrained architecture.
Guiding ideas - clarity and unambiguity of the network of paths, short distances and a light-flooded, friendly, ergonomically sensible basic structure dominate the basic architectural concept.
Animating design that supports the function of the rooms is applied using the natural materials wood, natural stone and the polychrome use of colors in such a way that an ambience is created that supports the efforts of doctors and nurses in the best possible way.
In addition to the functional aspects, special attention was paid to a good spatial structure of the common areas and the spatial relationships, so that the necessary and desired interaction of the users as well as a corresponding possibility of retreat for patients and staff is given.
Urban planning concept - The clinic is located in a central location surrounded by mixed use with a significant overhang of residential development. The buildings in the area are from different periods and are not uniform in their height development.
The urban planning approach reacts to the surrounding buildings by dividing the building structure into three pavilion-like structures 16m high, which are arranged in such a way that one structure is set back at each street corner, leaving a well-proportioned open space adjacent to the street.
The central hall is the connecting element of the group of buildings - lower in height and with its transparency and skeletal structure a formally clear accentuated center.
Architecture and spatial design - The central approach of the design concept is the fact that a building of this size will only be perceived as pleasant and corresponding in scale if there is a clearly readable sequence of manageable groups of rooms in its structure and spatial zones. These must be easily perceived, support orientation and, above all, their appearance must be pleasantly stimulating in accordance with the purpose.
Materiality and façade design - With the help of the high aesthetic material quality of the exterior cladding made of sand-colored facing bricks, the clinic integrates itself into the urban context of residential buildings. The decision for a system of perforated windows in solid exterior walls takes up the typology prevailing in the immediate surroundings and counteracts the strangeness of hospital use and the leap in scale in relation to the surrounding buildings.
Flexibility - Since it is to be expected that in the course of planning and also in the later phase of use, the room program will have to be adapted due to changed requirements, a matrix-like room structure was chosen, especially on the functional floors, since this guarantees the absolute highest flexibility. The endeavour to bring the corridors as close as possible to the facades, which is of the utmost importance for orientation and visual contact with the outside world.
The building is designed in such a way that rooms are arranged along linear structures. Necessary changes of use are thus carried out with minimal, very clear and easily delimited interventions.

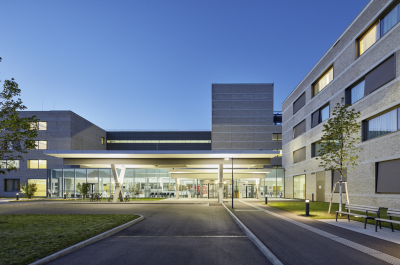 © Bruno Klomfar
© Bruno Klomfar
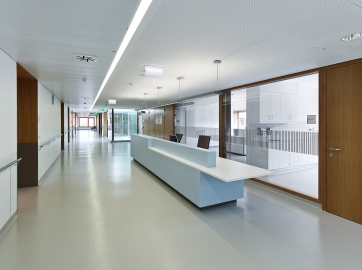 © Bruno Klomfar
© Bruno Klomfar
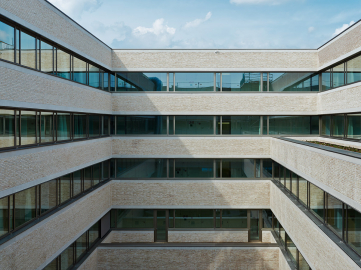 © Bruno Klomfar
© Bruno Klomfar
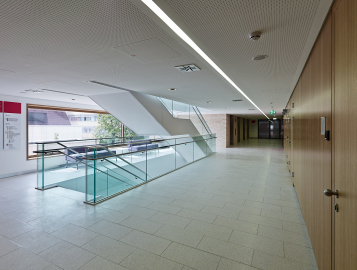 © Bruno Klomfar
© Bruno Klomfar
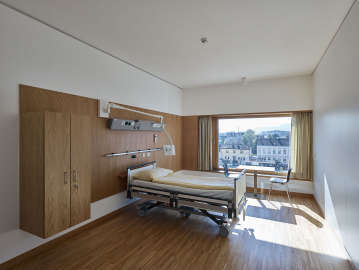 © Bruno Klomfar
© Bruno Klomfar
