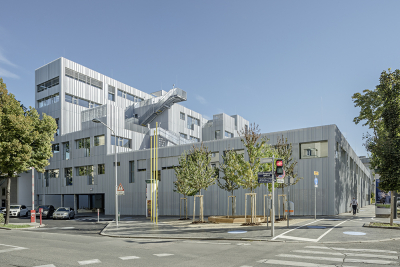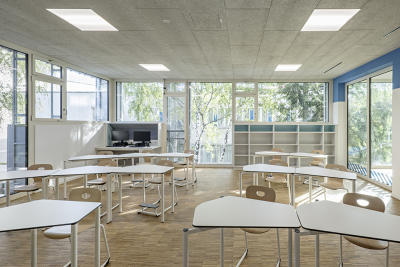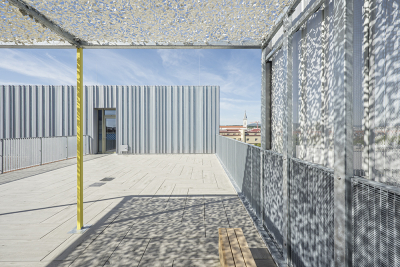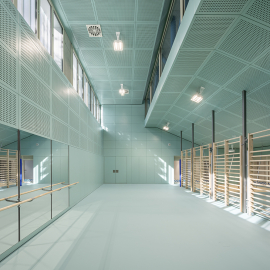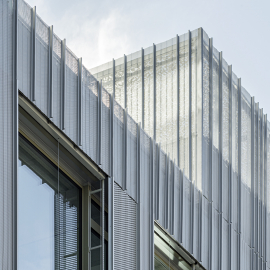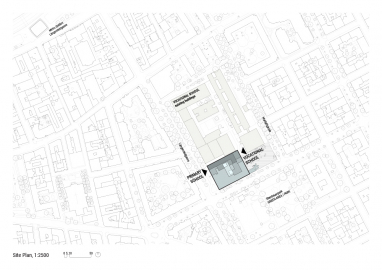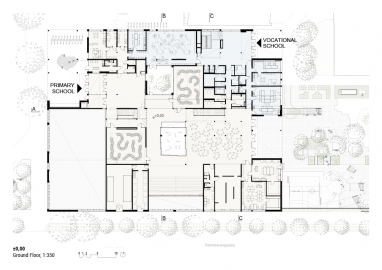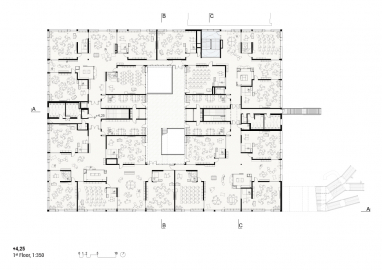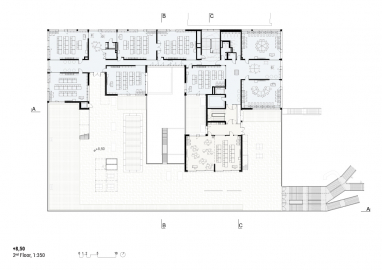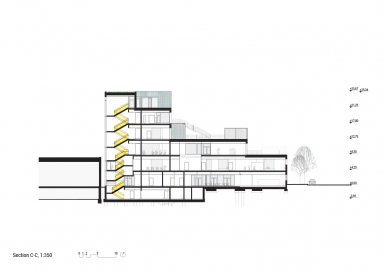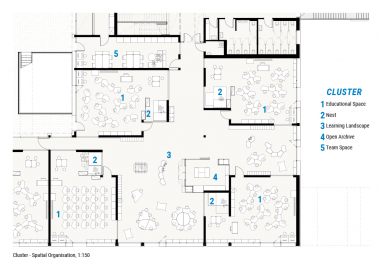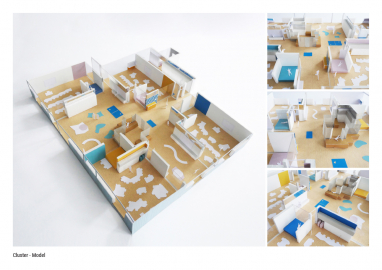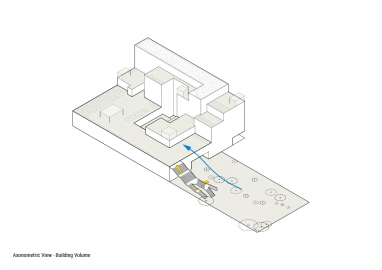Längenfeldgasse – Primary and Vocational School
This highly urban extension building for a pre-existing school campus fosters modern pedagogy, features innovative school furniture and reveals surprising learning landscapes – both inside and outside. It contains a novel combination of a 17-class Primary school (children 6-10 y) and a vocational school, consisting of 23 classes (students 15-19 y).
The primary school meets all requirements of contemporary teaching thanks to its spatial-pedagogical concept. It consists of four clusters, each with four to five educational spaces that are grouped around a learning landscape. The architecture allows educators to act as companions of small groups of children of various ages, from different classes. The building serves the purpose of acquiring knowledge and practices in many different ways. Each educational room has an appendix that can be used as a nest or an oasis of quietude. The team rooms for teachers within each cluster are all linked through a terrace in the inner courtyard to enhance informal exchange.
An age-related adaptation of the cluster system is realized in the vocational school in the upper floors. A large multifunctional space and the open spaces operate as points of contact between both schools.
The need for a greater number of educational facilities in urban areas can become a catalyst for unusual solutions. Here, in an already densely developed area, the school has six stories and is therefore relatively high in the Viennese context: it ensures that the building requires as little ground area as possible in order to preserve a large green area for the pupils.
The primary school, which is extremely compact, is situated in the horizontal part of the building on the ground floor and first floor, in a rectangular shape of 50 by 64 meters. The vocational school is accommodated in the vertical part, which tapers towards the top. There is a “practice firm” on top of the building, overlooking the city and giving the young students the opportunity to enjoy conditions usually only available in fancy offices: it gives them mental and literal space to plan a bright career.
A large terrace above the primary school and staggered terraces connected through external stairs are an integral part of educational space-related considerations. Here, the school is activated as a landscape in the city and a place to thrive.
Inner courtyards and cleverly placed floor-to-ceiling windows ensure a large amount of daylight and direct views to the outside, without feeling exposed. Inside, mirrors enhance the light and the outside views, creating a “continuous learning landscape” and a new spatial sensation.
The custom designed storage spaces can easily be reached by children on their own. Using the exterior walls, the furniture nevertheless doesn’t obstruct the incidence of daylight. A specially developed wall system provides an additional skylight with a light deflector above the shelves, flooding the inner space with daylight.
The stairs between the terraces leading into the garden are an important connective element. They serve as emergency exits and are designed in a way that will be fun for children to use, but also suitable for teaching outside.
The facade consisting of corrugated sheet with an underlay of light blue wind paper changes its appearance according to the atmospheric conditions. The ferroconcrete skeleton structure with partition walls in lightweight design and built in brick surfaces in the facade, allows the school to adapt to changes for further development.

