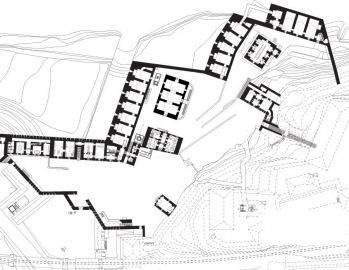Refurbishment of the Fortezza Fort
Begun under Francis I in the year 1833 completed by Ferdinand I in the year 1838, reads the Latin inscription over the gate of the fortress. In just five years, over 6,000 workers and soldiers built a blocking position at one of the narrowest points in the Eisack valley. It has the dimensions of a small town and, with a surface area of 20 hectares, is the largest fortification in the Alpine region. It consists of three autonomous sections: the upper, middle and lower fortress levels. As the military threat did not materialise in the decades following its construction, however, the fortress rapidly lost its importance. By the end of the 19th century it was merely used as a powder depot. In 1918 Franzensfeste came under Italian rule and was used by the army until 2003.
Acquired by the province of South Tyrol, new opportunities for the preservation of this cultural monument have arisen: the former fortress is intended to become a place for meetings and cultural exchanges.
The architect Markus Scherer prepared the lower and middle fortress level. Preservation of the buildings and the character of the fortress was paramount. The huge granite blocks making up the walls were restored, the roofs waterproofed and the windows repaired. New galvanised steel railings and staircases have improved safety. Two windowless concrete towers with lifts and staircases link the buildings. The surfaces and the material used interpret the historical building method anew: they are concreted in irregular 30-70 cm sections, with a fine layer of sand between each. These layers were flushed out to produce an irregular horizontal joint pattern and granite sand was used to adapt the towers to the surrounding colour, with the surface roughened by sandblasting.
These objects, with their military numbering, now accommodate a visitor centre with a ticket office and shop, as well as a bar, restaurant, a play area for children and, last but not least, a large exhibition area. New items such as grilles, handrails, doors and the two free-floating bridges over the lake, connecting two buildings, are all constructed of galvanised, patinated steel: the existing elements form a pleasant context for their cloudy black coloration.
The existing tunnel, where the Bank of Italys stolen gold was found, was extended and a 22-metre long vertical shaft driven through the rock to connect the lower to the middle fortress. The black concrete stairway with its golden handrail (The Art of Building by Manfred Alois Mayr) spirals upwards like a sculpture.
The stairs and lift end in the partially destroyed powder magazine. This was redesigned as the new entrance building, while the new adjacent building of compressed concrete provides the outside edges of the missing sections and contains all the sanitary and technical areas for the middle fortress. The remaining buildings have as far as possible been left as they were found. Only certain elements such as safety grilles, rails and ramps have been added and these, as in the lower fortress, are of galvanised, patinated steel.

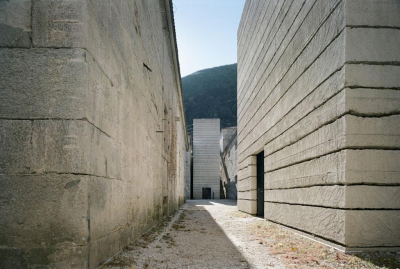
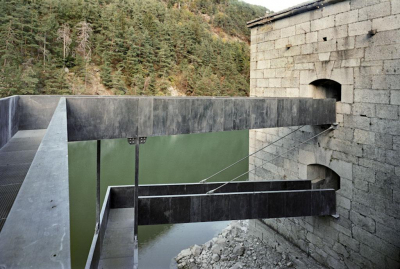
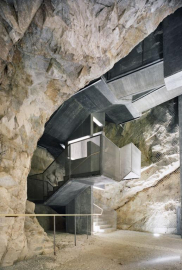
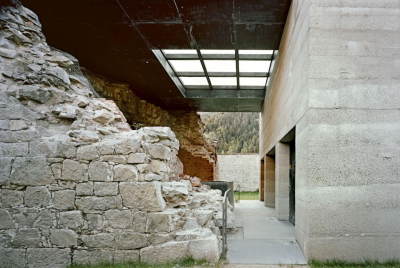
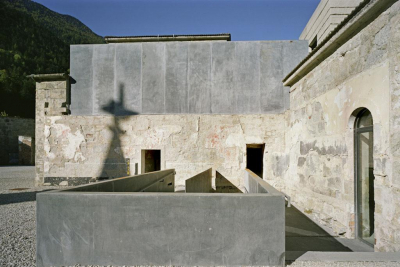
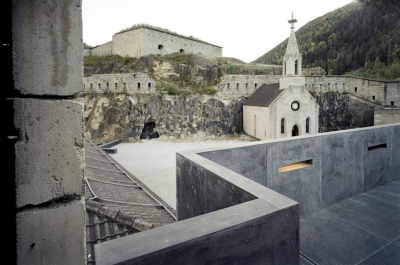
 copy.jpg)
