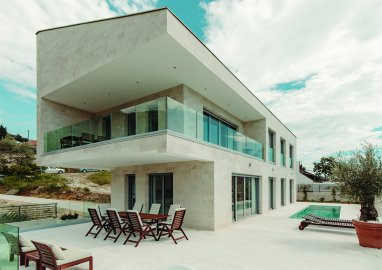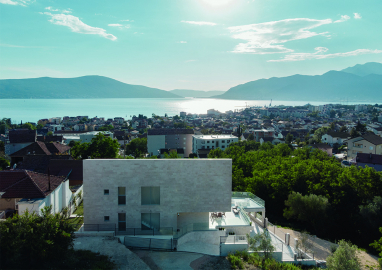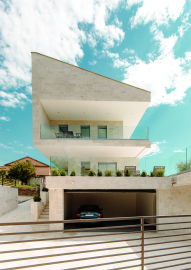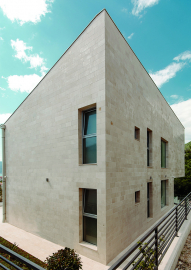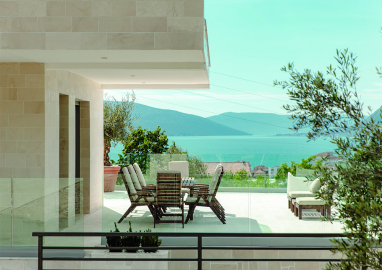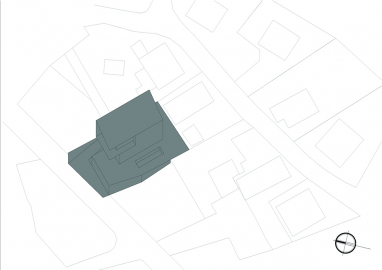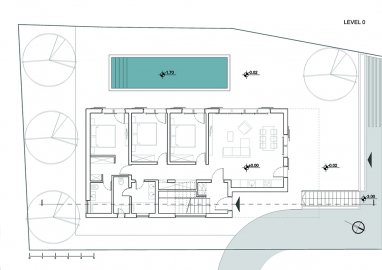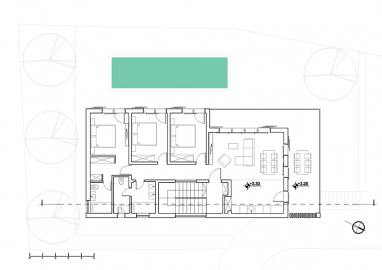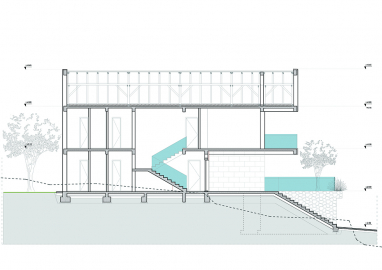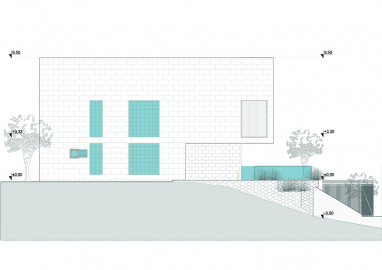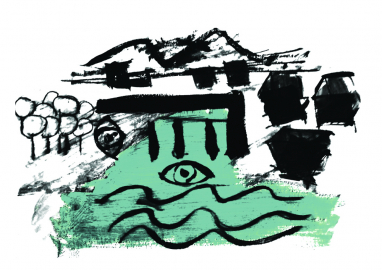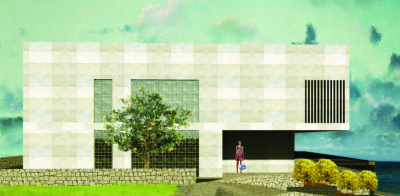Marine Rock House
Marine Rock House is located in a hilly district of Tivat. We set up the house as a ‘stumbling block’ that observes the area like a rigorous neighbor. It stands like a barrier to the wildly-grown surrounding constructions and intends to visually cut the space with its tectonics of reduced and nearly minimalistic, clear form.
The house is designed to fit two families’ needs for functionality and luxury. The slope of the terrain has been used to accommodate the access road and the garage in the basement, oriented towards the route of the future road. Upstairs, two separate three-bedroom units are fitted, with open-plan living areas and terraces with views of the sea and forest. The high openings allowed the ambiance to dominate over the clean interior distribution of the space. The living areas are facing the southwestern part of the plot, where the greatest privacy is felt in contact with the untouched nature and benefits the undisturbed insolation throughout the day.
Our encounter with the location resulted in incredible joy for the spectacular views of the bay and the existing nature, as well as with sad awareness of the effects of spontaneous urbanization and cheap architectural expression of the surroundings. Hence, our intention was to make the house a solid rock that is facing the sea taking great advantage of the scenery, protecting itself with the gable wall from the neighbors, while opening the other side toward the pristine forest. In this way, we respected the needs of the client to benefit from the scenery that the plot affords and to create a feeling of detachment from the built surrounding. The house intentionally makes a contrast with its environment, optimistically seeking for a new direction. The improvised access road that overcomes a huge level difference, approaches the house-rock in a bit naïve way, which provokes the narrowing of the ground floor that gradually opens a panoramic view of the sea. This subtraction of the form created a brave cantilevered structure that dominates with its volume and accentuates the living spaces with the tectonic movement.
The single-sloped traditional coastal roof contributes to the monumental appearance of the building, which seems to pour all the rainwater into the pool in the front terrace. Homogeneous materiality in local stone additionally empowers the pure form. Glass balustrades have been meant to make an unobstructed reflection of the blue sea and the greenery of the forest to act as interior building elements. The simplicity of form and function is compensated with the intrusion of the exterior to the inside space, which in white interiors seemed even more powerful. The envelope is made of a unique material to be able to age as a whole that is not disturbed by unnecessary details. Basically, in this way, we tried to intrigue and stop the visitor with its simplicity and brave geometry while bringing back certain traditional architectural elements in the play.

