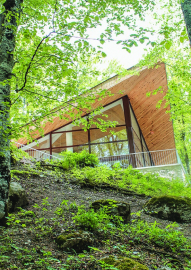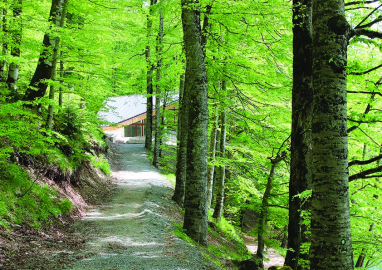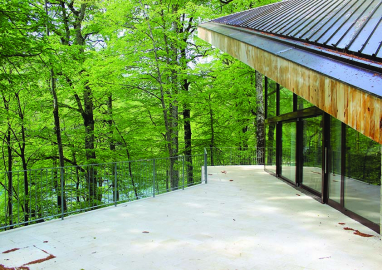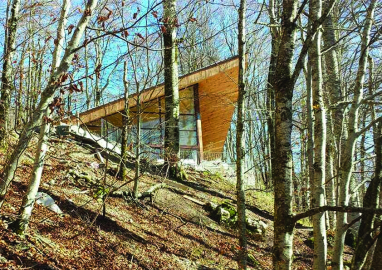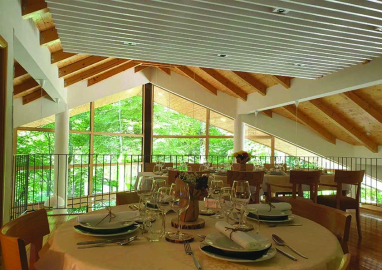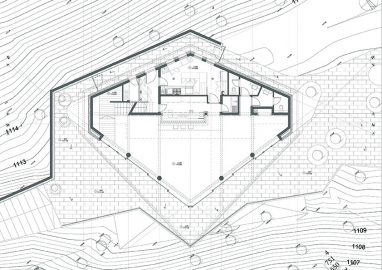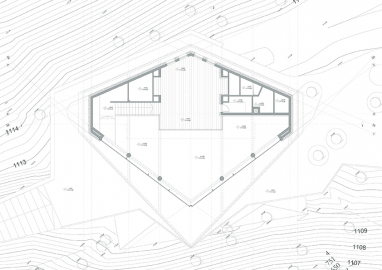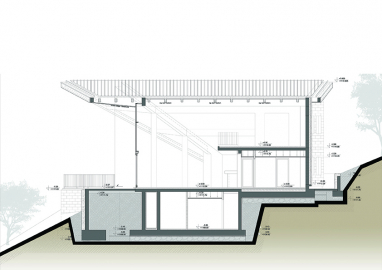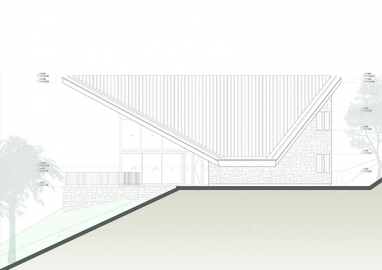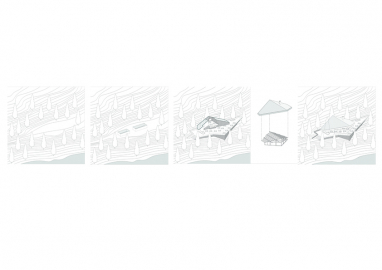National Restaurant Biogradska Gora
Simple geometry and almost full symmetry of volume, as well as the functionality and recognizability of the architectural complex together achieved the unobtrusiveness of the new assembly, which is located on a stone pedestal of polygonal contour - "petrified" terrain isohypses.
The object is located on a former restaurant site, near the shore of Biogradsko Lake, at the end of the access plateau from the direction of Kraljevo kolo, near the Visitor Center and above the promenade around the lake. The site is a flat plateau on a steep slope towards the lake, and it is overgrown with quality beech trees. The new building is positioned without endangering the existing trees. It is a tourist-catering type of object, including basement, ground floor and attic.
The basic design intention was to create a reduced, functional and recognizable architectural assembly, which unobtrusively adjusts to the sensitive context of the existing location. The main motive is a sloping roof that overhangs the basic content, organized in two useful floors, with a frontally organized polygonal terrace. The ground floor is at an altitude of 1.112 m above sea level and contains a restaurant that consists of a hall, bar, kitchen and 2 guest toilets, pantry and wardrobe. In the attic, there is a gallery with a pantry. In the basement, there is a food and beverage warehouse, two bathrooms with a wardrobe, boiler room and office.
The construction of the building is reinforced concrete cast on the spot, with reinforced concrete wall panels, pillars and beams. The materialization of the interior and exterior is dominated by wood and stone. The façade envelope towards the lake is glazed, creating a completely transparent façade two stories high.

