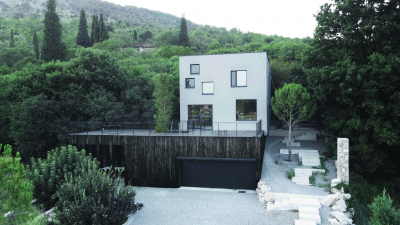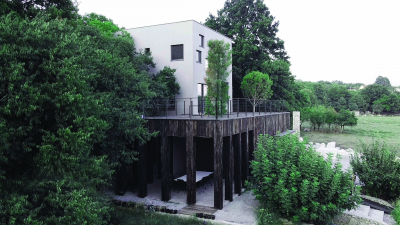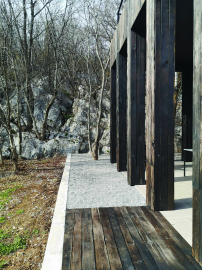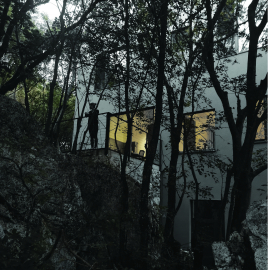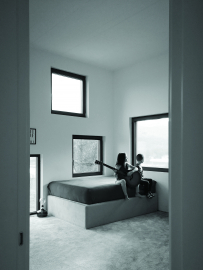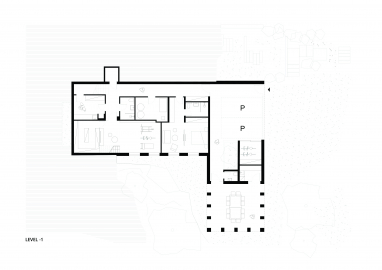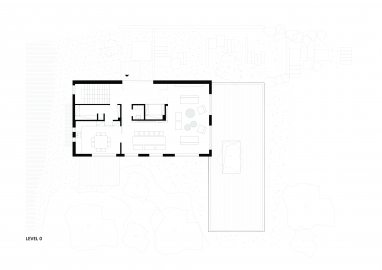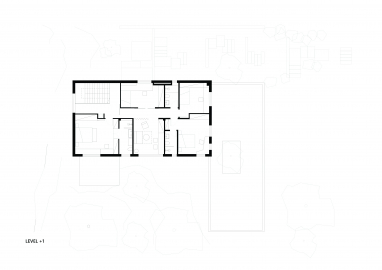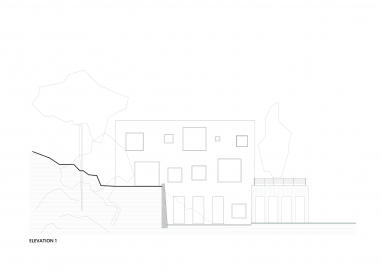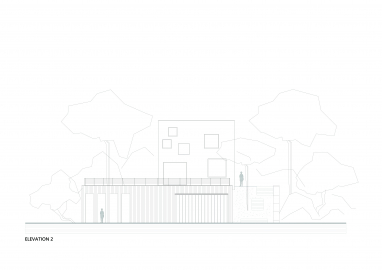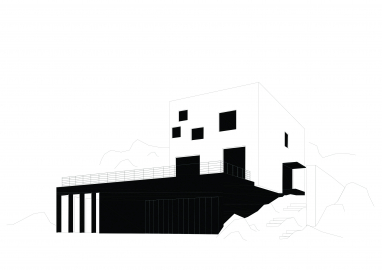Villa B
The residence is build in suburb of Podgorica, Bandici.
At the top level of the house you can find the bedrooms and common areas while on the lower level, you can find the living room with kitchen and dining room. The lowest level of the building is reserved for guest area, services and parking lot. The areas on lower level are unified with the terrace, creating a gathering space. Behind the villa there is a pool tucked into the rocky hill and forest.
The orientation of the building magnifies the slope of the terrain and places equal value on views to the trees and natural surrounding. We proposed volumetric cubic-like composition as design strategie. . The relationship between interior and exterior spaces is based on providing as much natural light with different size opening on the facade. n of the building magnifies the slope of the terrain and places equal value on views to the trees and natural surrounding.
Concrete structure,
Lower block facade - wood shou sugi ban
Upper block facade - demit facade

