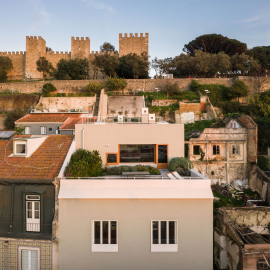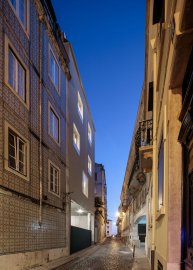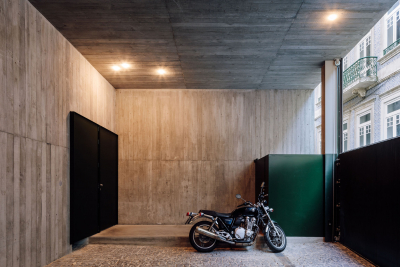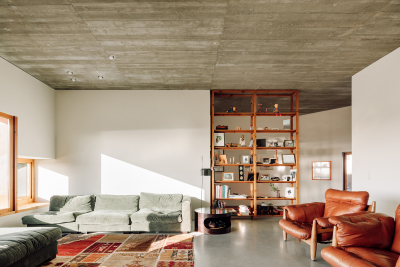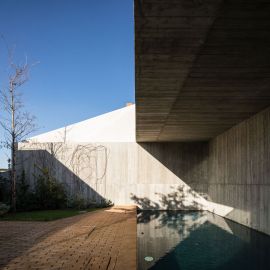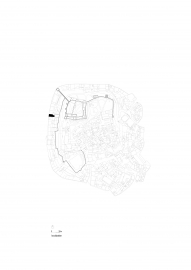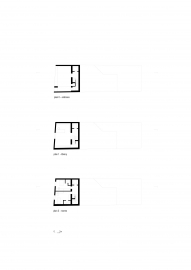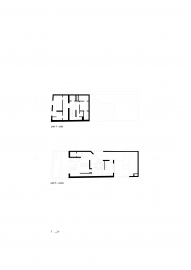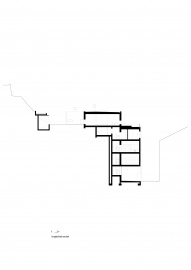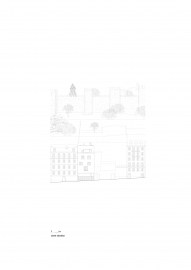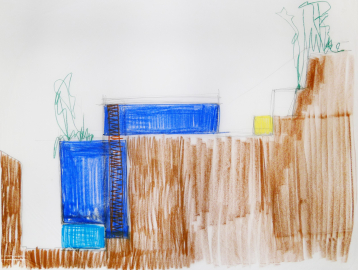House in Costa do Castelo
The project refers to the construction of a single-family house in the place where there were buildings in ruins, with no possibility of use. The new construction consists of four floors, which follow the limits of the street, and a top receded floor where the space surprisingly expands to look towards a dual horizon: that of the city and that of the hill.
Rua Costa do Castelo is a road that surrounds the hill of Castelo de São Jorge at a level significantly lower than that of its walls, so the buildings that face onto the road often have green spaces behind their upper floors. The gardens, with sloping levels, cover the spaces between the built volumes and the walls of the castle to variable depths. This project involves the construction of a completely new house with five floors above ground level, the last of which, the deepest, is set back from the line of the existing street curtain. The uniqueness of the building lies in its twofold nature. For the first four stories the house is aligned with facades of historic buildings while on the level of the fifth story it is transformed into an urban villa, morphologically unrestricted and made even more interesting by the open space that separates it from the other walls.
The building at the edge of Rua Costa do Castelo and aligned with its frontage has a dual function: it’s a private home and a vertical access system from street level to the level of the castle walls. An extreme synthesis of what has been implemented on an urban scale by the plans for recovery and enhancement of the paths along the slopes of the hill. Resulting from a long program of research and selection of a suitable lot, involving necessary reinforcements and the construction of proper foundations, the house in comparable to a site-specific installation whose aim is to shed light on the rules through which to design a new type of inhabited space, exploiting the limitations implied by the topography of the site. In section it’s possible to appreciate the complexity of the spaces’ layout from the covered loggia at street level. The sequence of rooms is laid out so that after the vestibule there is access to a studio, then the bedrooms and finally to the social areas of the house, on the garden level, opening onto the swimming pool. This is made more intimate by an accessible reinforced concrete slab which covers part of it, so turning it into a structure like a nymphaeum.
The material quality of the building is of the sort used increasingly often by Bak Gordon Arquitectos: floors in polished concrete, ceilings in fair-face concrete, semi-built-in lighting (simple lamp sockets positions so that only a portion of the bulb remains visible). The spaces are completed by fixed furnishings and casements in wood, made to measure, as are the handrails and parapets in coated steel tubing. A terse vocabular that has the aim of focusing all the attention on the space and the light, avoiding useless affectations.

