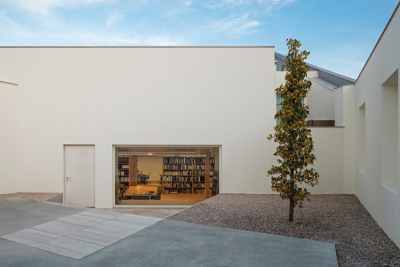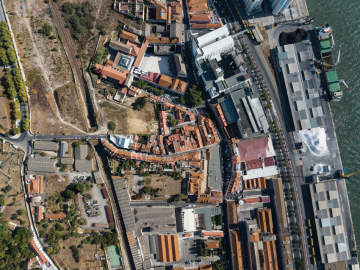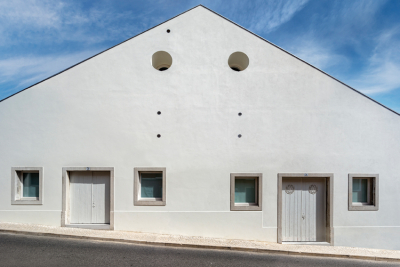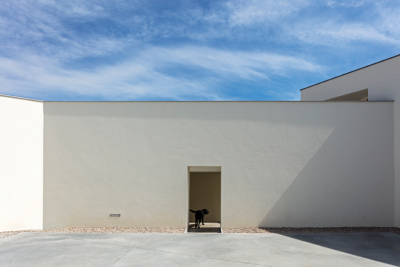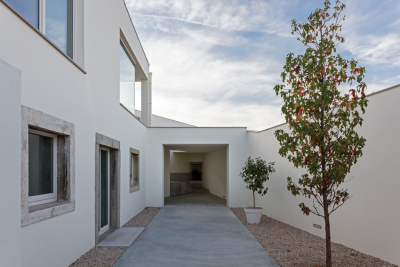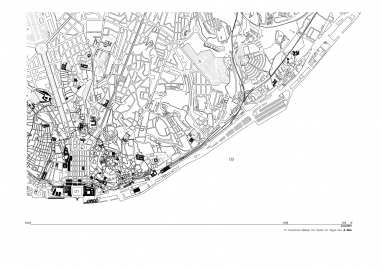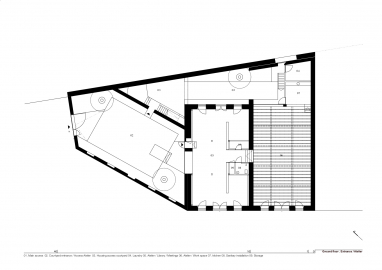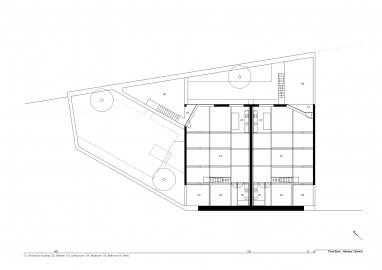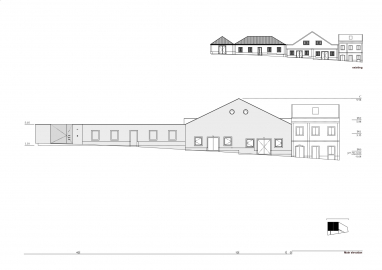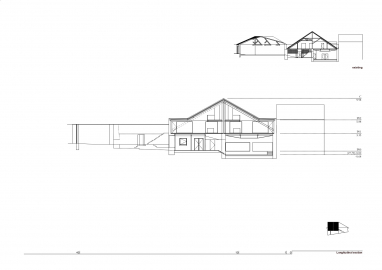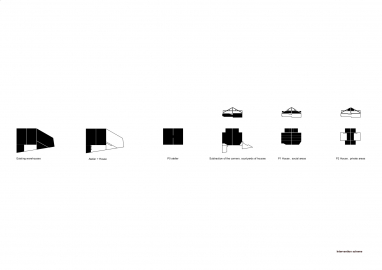House + Atelier
A simple life: two houses and a studio.
The project regards the refurbishment and conversion of two warehouses in two apartments and a studio.
The property sits on an old neighbourhood in the East part on Lisbon. Just alongside the Tagus, that you can spot from the slopes of the hills, the urban landscape is a mix of old rural roads, convents, palaces, warehouses, factories, train lines, small houses and housing buildings. It reflects a sequence of waves of humanisation of the territory, never brought in to accord.
The design strategy was conformed, around a concrete need: to build with the outmost cost efficiency, without disregarding spatial quality and comfort. The inevitable starting point was to assess the existing buildings qualities, to draw out their ability to, in one hand, serve the programme and, on the other hand, do it with the least possible means.
In the end, the path was to concentrate the programme in one of the warehouses while dismantling the other to become a patio. The ground floor of the two storey warehouse became the studio, the confined space of the upper floor, beneath the sloped roof, was transformed in two twin duplex apartments. The rest of the plot was transformed in a set of open air spaces that articulate them.
The are no technological gimmicks: the structure still relies on wooden beams and floors, and every other solution relies on traditional or common contemporary materials — stone, brick, wood, hidden concrete or light steel framing when needed.

