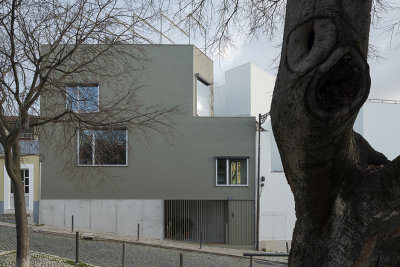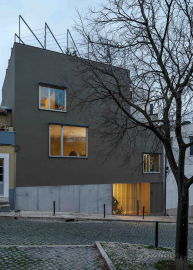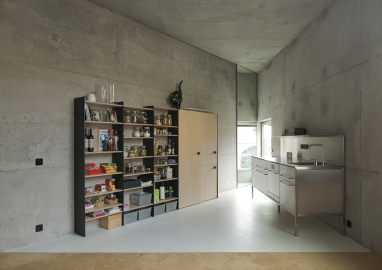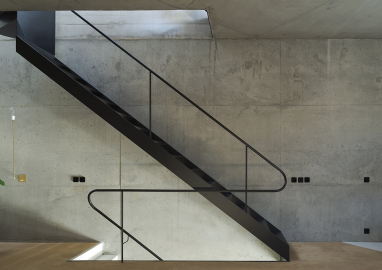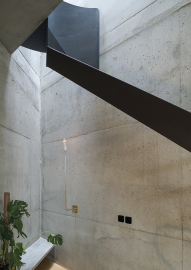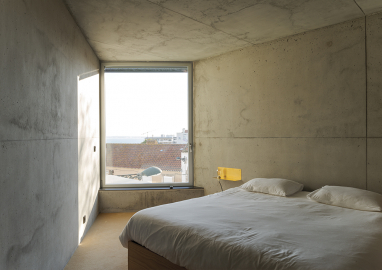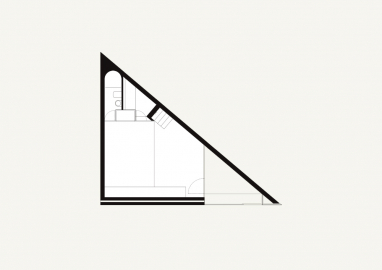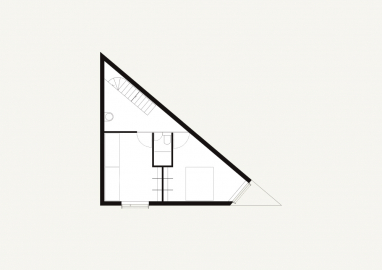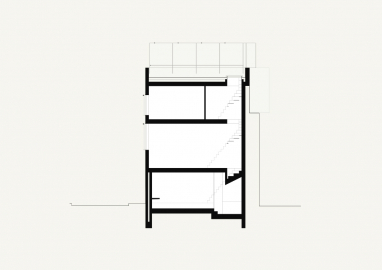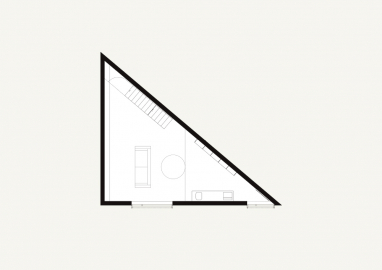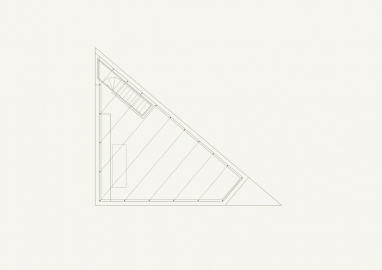Triangular House
This house was truly a unique and complex exercise.
In a game that’s usually played by two, was in this case a solo experience – being both architect and client at the same time. Setting boundaries, financial conditions and other several impositions, while at the same time being able to overcome them, was a tough and time-consuming negotiation.
The house is located in Lisbon, Calçada dos Barbadinhos, in a wider portion of the street where there are trees.
The geometry of the site and its reduced area of 47m2, take on a great importance in this proposal, guiding the design process and space planning of the house.
A programme for each floor: Ground floor - studio; First floor - living/dining/kitchen space; Second floor -Bedrooms; Third floor - Terrace.
In a triangularly shaped plan, the corners assume a great importance. The acute angle of the kitchen is emphasized by a window that reaches the corner’s limit and is then mirrored in the opposite wall, doubling space and light.
The entrance is at the lowest point, through an external but covered area, which encloses the private space, preserving the ground floor´s intimacy while ensuring its lighting.
The first floor has an open space configuration that occupies the site’s total area. With a free 3,20m ceiling height, it is the change in flooring that determines the separation from the social to the dining area.
The living room´s scale is enhanced by the big window touching the ceiling. In each floor different functional horizontal elements are extruded from the concrete of the walls. On this floor these elements become the living room bookshelves.
The house is made out of concrete in its hole . The metal element of the stairs inhabits the void space defined by the light that flows from the sliding skylight terrace acces all the way down to the ground floor.

