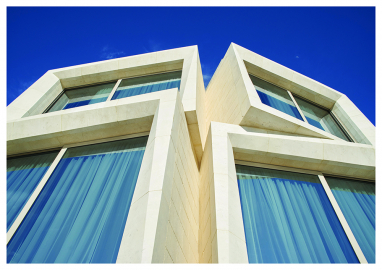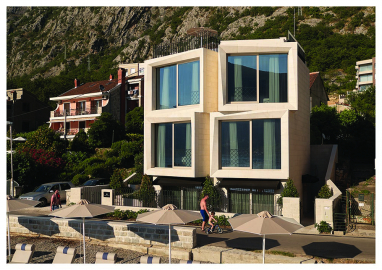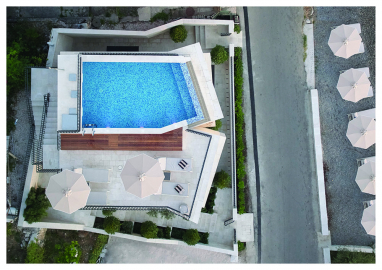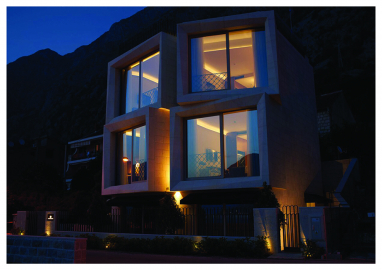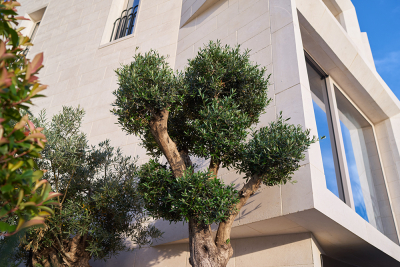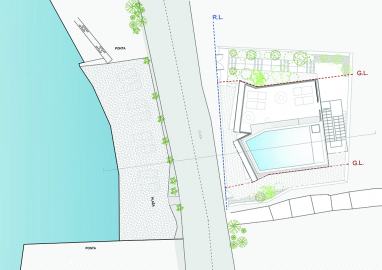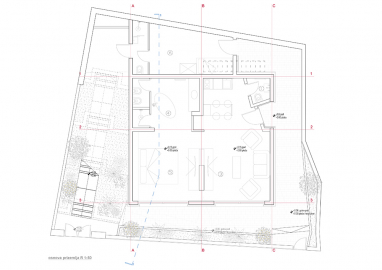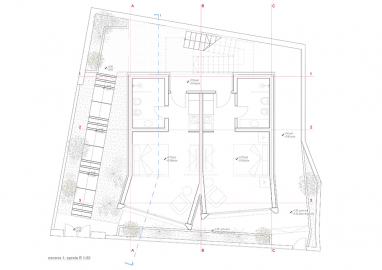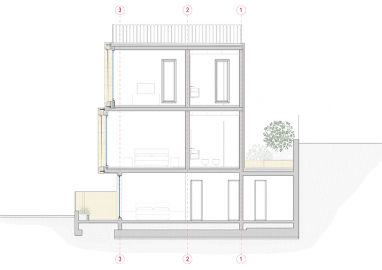Villa Corso Levante
Vila Corso Levante is a waterfront holiday home in Kotor, UNESCO site in Montenegro. This is a house with 5 separate units. Despite the fact it is located in historic area we wanted to make a contemporary house respecting the rules of such a location. It is facing Boka Bay with beautiful views of the sea and mountain we wanted to make a part of the interior.
We wanted this views to dominate the interior of every room so the landscape is actually a décor, one thing visitors see from every angle and in any moment. It is a small villa with five units that are imagined as hotel rooms while the visitors use small patios around the house for social activities. It is used by the owner and his family, but also rented out as the summer holiday home is it needed to accommodate extra technical facilities in the back. The stairs are outside so they not take extra space inside of a very small plan anyway. Four large openings (of four rooms) dominate the exterior as well as the interior. These boxes are slightly rotated so each one has own view. The roof has a small pool and a terrace.
Vila Corso Levante is located within the UNESCO site of Boka Bay area, beautiful place where nature and people have made a unique heritage with breathtaking atmosphere and views. We have been investigating the spot for a long time and decided to go with contemporary approach instead of mimicking, in any way, the architecture marked as heritage in this area. We stayed close to recommendations given by the conservationists and kept white stone for the façade. We wanted to capture unique views and make them part of architecture and part of the experience for every visitor of the house. This is how we created for cubes in white that completely open to the bay and the mountains around it.
Main construction is concrete. Ground level is set back and the four frames linger above. These four blocks are concrete in the main structure. Than the with stainless steel construction is mounted on the front of these blocks so they can take on the marble frame. This structure is carefully scanned so the wholes on the marble blocks can be done very precisely. Each room on two upper levels has one of these openings. The rest of the façade is covered in the same marble in flat plates. Fences are put on the inside of the windows attached to the aluminum frames and become part of the interior design rather than the architecture outside

