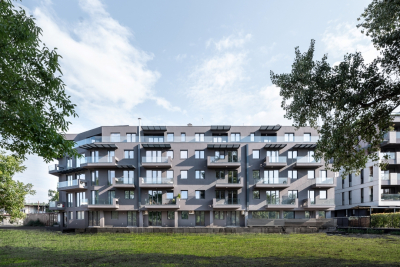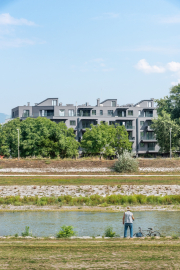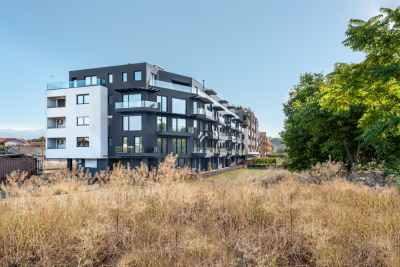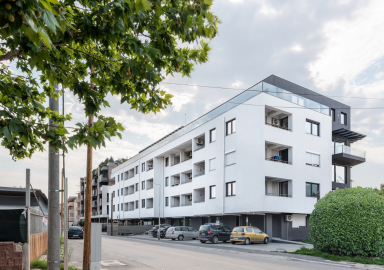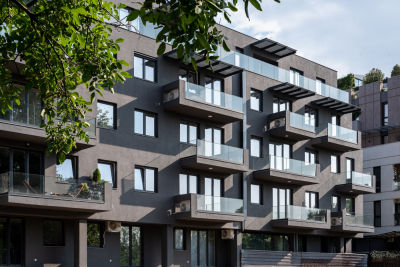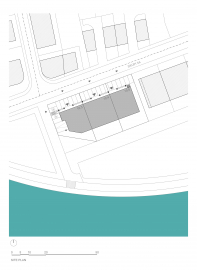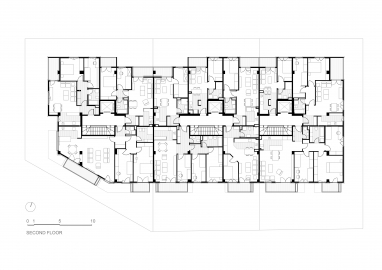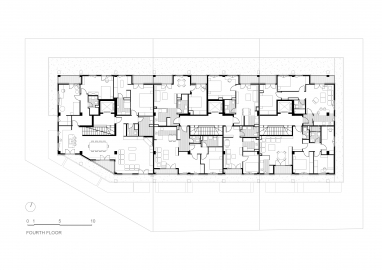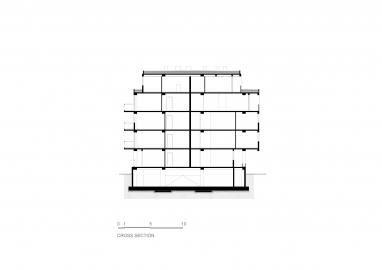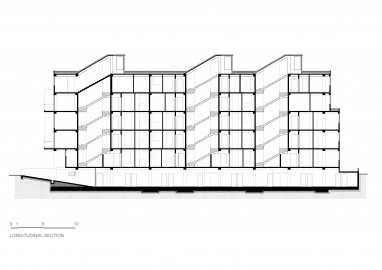Riverview Residence
Riverview Residence is a 5 storey (G+4) residential building that counts 48 residential units, organized in three separate segments, each of them accessible through a separate independent access and stairwell. The building is situated on the left bank of river Vardar, with an unobstructed view to the river, the main city park and the mountain Vodno.
Тhe location where the building is situated is at only 3km from the main city center, but the configuration of the urban tissue and the river itself, isolates the area from the frenetic urban ambient. With a fabric of scattered single family houses and few low rise residential buildings, the area provides a feeling that the building is located in natural surroundings, outside of the urban environment.
Situated in such a privileged location, the main goal when designing the building was achieving a quality of living as in single individual housing and providing the intimacy of a family house for all future apartment owners. In support of this main idea, private gardens have been designed for the owners of the ground floor apartments and large rooftop gardens for the rest of the future users. Additionally, the open public green area that surrounds the building as well as the quay of the river Vardar, provides a social and friendly ambient that perfectly aligns with the initial goal.
Operating in a city that in the last 20 years is experiencing an invasion of residential buildings, as a construction from which the involved parties benefit most and the interest is primarily the maximum constructed area, it was a challenge to oppose this generally accepted way of designing and build and follow our own concept.
Although the location of the building is considered as luxurious, with potential housing for clients with higher purchasing power, our goal was to make Riverview Residence affordable for clients with different financial capacities.
Following the initial idea of providing an individual housing feeling and based on our long-years’ experience that the clients prefer custom made homes, we designed a flexible floor plans that were able to embrace modifications during the construction without disturbing the rhythm of the façade.
The main building volume was predefined and the dwellings inside were flexible and custom made for each client.
During construction, some of the dwellings were merged and the 52 initially planned dwellings were reorganized in 48 living units. The units are versatile in size and type, meeting the needs of all family models.
The building is constructed with a reinforced concrete skeletal construction that corresponds to earthquake areas such as Skopje. The configuration of the outer walls, with double thermal insulation, makes Riverview Residence a high-energy efficient building. The compartment and separating walls are made with the last KNAUF systems and provide high thermal and sound isolation.
The dark south façade is covered with silicone reinforced façade paint with total solar reflection. This reinforcement prevents dark color from accumulating heat, which would otherwise disrupt the operation of the outdoor air conditioning units, and provides additional comfort during the long hot Skopje summers.
In line with our tendency towards sustainability and added value to all our projects, Riverview Residence is the first residential building in North Macedonia that disposes with charges for electrical cars available to the users of the building.

