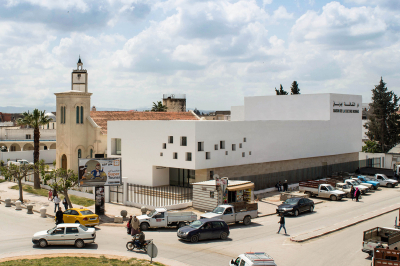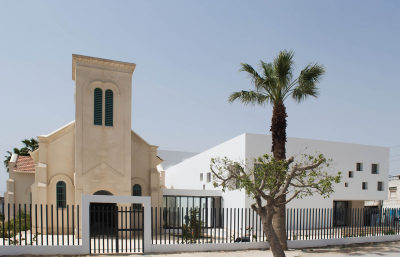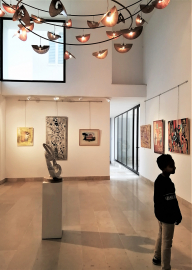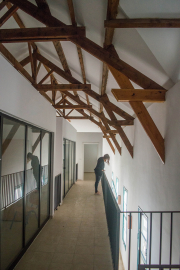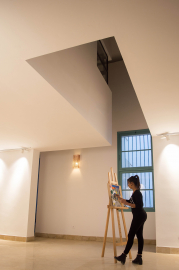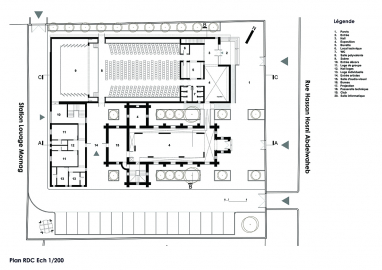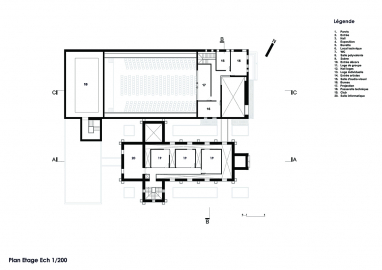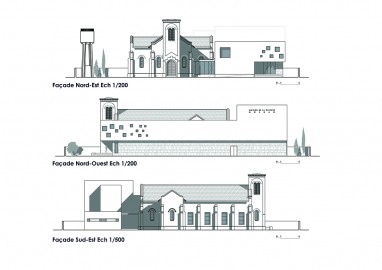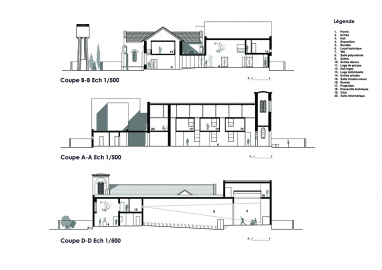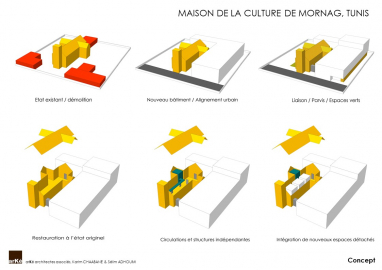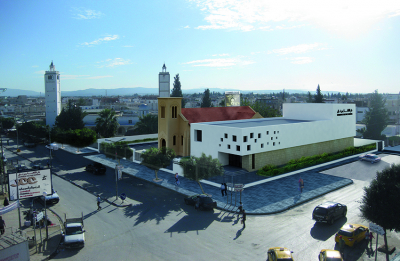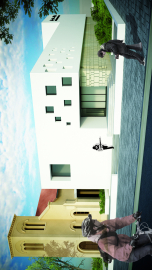Mornag Culture House
The project is located on a site containing a church, which will include clubs and cultural activities.
The Mornag Cultural Center: when contemporary architecture meets colonial heritage
This project is part of a series of competitions, aimed at spreading culture to the regions where cultural centers are lacking, and combatting widespread idleness which drags young people towards extremism and delinquency.
It is also the fruit of a modus vivendi, signed on July 10, 1964, between the Tunisian Republic and the Vatican whereby the latter donates all the churches that are abandoned by the churchgoers to the Tunisian state on condition that the government dedicates all the worship places to cultural activities.
The Neo-Romanesque church of La Cebala was built in Mornag, under the French protectorate in 1911, by the entrepreneur M. Inard from plans by the architect Claude Chandioux *.
The key element in the project lies in its occupation of the church’s volume which is made of an addition of small and independent volumes and in the demolition of the auxiliary volumes for a better occupation of the plot and an optimal use of the extension work.
The project offers an architectural proposition that preserves the building of the church and at the same time it provides a new architectural identity that enables the building to shine again by and large benefiting to the whole city of Mornag.
On top of the restoration work, three white volumes were added. Three of them connected by a walkway and suspended on independent walls, detached from the walls of the church and the wooden frame. This frame is a beautiful authentic work that supports the tiled terracotta roof made in Marseille Saint Henri from Arnaud Etienne.
Adding these units into the volume of the church’s nave and lifting them from the ground would enable the visitors to appreciate this heritage through a different perspective on the wooden frame, and on the interior space, in general. The interior of the bell tower has been released at full height.
The aim of this reversible intervention is to give future generations the possibility to appreciate the original state of the building.
The L shaped extension on the limits of the volume of the church is highlighted. It reinforces the city's urbanity, stands out for its contemporary character and rises at the crossroads of the two main streets of Mornag. It consists of two separate volumes, one on top of the other. One massive volume covered with a local marble stone which color resonates against the painting of the church walls. The other volume is marked by its white color and by its openings which are unframed and not necessarily aligned.
This project is part of a series of competitions, aimed at spreading culture to the regions where cultural centers are lacking, and combatting widespread idleness which drags young people towards extremism and delinquency.
It is also the fruit of a modus vivendi, signed on July 10, 1964, between the Tunisian Republic and the Vatican whereby the latter donates all the churches that are abandoned by the churchgoers to the Tunisian state on condition that the government dedicates all the worship places to cultural activities.
The Neo-Romanesque church of La Cebala was built in Mornag, under the French protectorate in 1911, by the entrepreneur M. Inard from plans by the architect Claude Chandioux *.
The key element in the project lies in its occupation of the church’s volume which is made of an addition of small and independent volumes and in the demolition of the auxiliary volumes for a better occupation of the plot and an optimal use of the extension work.

