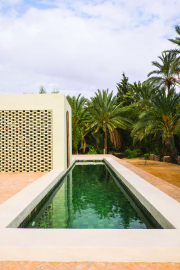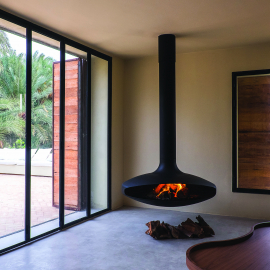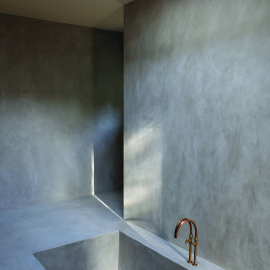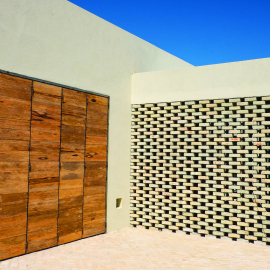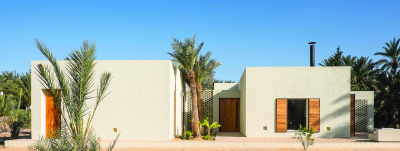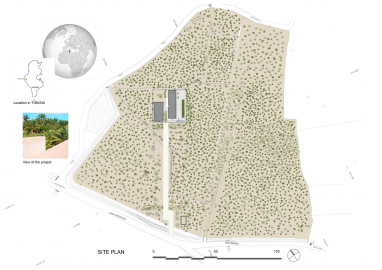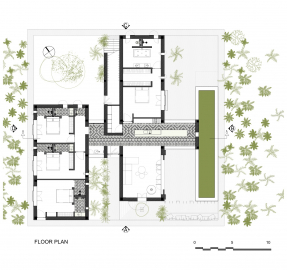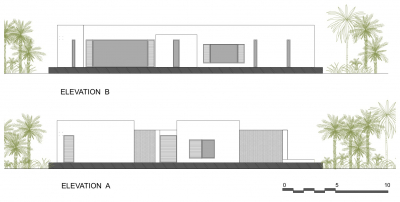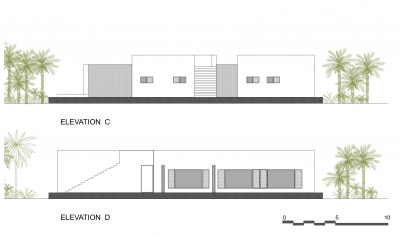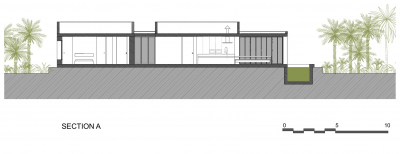Palmaison
Palmaison is a 220m2 detached house in a plot of 30 000m2 in the Tozeur oasis, Tunisia.
It was designed by the architect DPLG Souleïma Fourati for her client Mr. Yahia Messaoudi and completed in October 2018. The pre-existence of the oasis has conditionned the disposition of the functionnal program in order to keep the natural site unaltered.
As Palmaison location is in the heart of the oasis of Tozeur in Tunisia, it’s name refers directly to the surrondings of the palm trees, which has a sacred connotation, among the inhabitants of the desert.The main constraint was to preserve all the existing palm trees.
Palmaison is placed on a square plinth paved on the outside with terracotta bricks that refers to the patterns of the local traditional carpets. The house has been organized in two clearly differentiated volumes. Located at the junction and articulation point of these two blocks, the main entrance separates the day part from the night part of the house. The kitchen and the dining area are open as a conviviality place.
Inside, the plan draws a simple, sober, fluid and natural distribution between the different volumes and allows the occupants to live together while maintaining their privacy.
The 30 000m2 site is divided into two parts: the fertile and planted part and the salty and unfertile part. The construction is located at the hinge of its two entities. In order to enhance the local vegetation, the unfertile part had to be drained off from the salt to be planted.
The long pool is a contemporary interpretation of the basins and water distribution channels that are traditionally used to irrigates the date palms.
Extracted from the well and not chemically treated the water of the pool is directly used to irrigate the palm trees
like in a "Gebia", which is a water collection system that has existed in the region since the conquest of the Amazigh.
To find an opening strategy adapted to the climate of the neighboring Sahara the openings of Palmaison create precise framings on the palm grove, as well as they doses the incoming light intensity.
This is why the choice of the height of Palmaison does not exceed the vertical plantations of the palm grove and drowns in the surrounding landscape discreetly. Palm wood has been used for the design of kitchen furniture, wardrobes and doors at all heights.
Palmaison orientation as well as the spatial distribution of the house is defined to minimise the high temperatures caused by the vicinity of the Sahara. Both discreet in its intimate spaces and open on the outside, this villa is above all a protective setting for the privacy and thermal comfort of its occupants.
Two systems of concealment of the openings were designed: the openwork brick facades filters the light from the South, and the shutters designed in palm wood made it possible to preserve the thermal comfort of the occupants during low night temperatures and hot summer heat.
The structure has also been designed to satisfy the user’s desire for a fluid space.
The range of colors and materials, both outside and inside the house, is directly linked to the traditional ecological materials used in the region. The advantage of Palmaison is that the materials used are local, which means that they are not expensive and mastered by the inhabitants of the area, thus facilitating their maintenance in the future thanks to this rich expertise that is transmitted from generation to generation.

