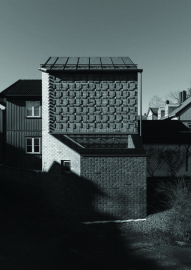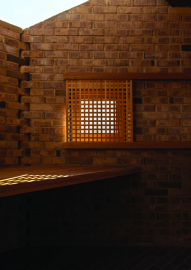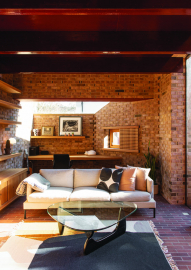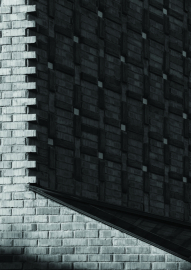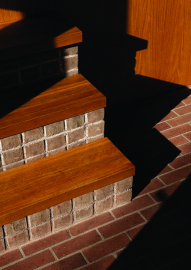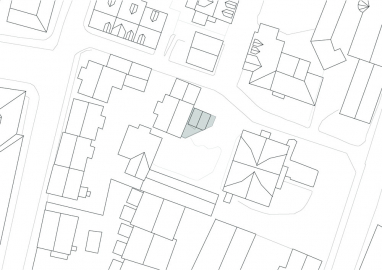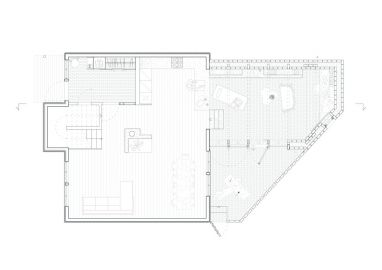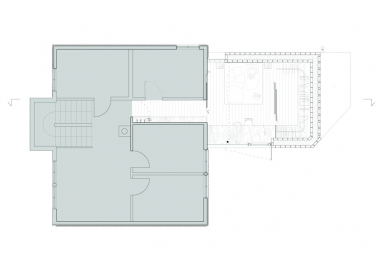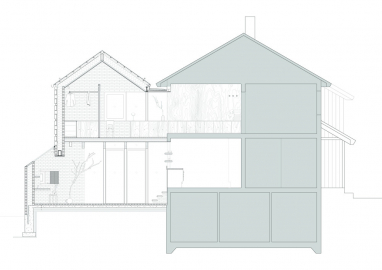The Child
"Quiet and old-fashioned, it lies lazy between its small wooden houses. It lies this year as it did many years ago, it doesn't care a damn about the nervous struggles of our time." local Norwegian novelist Oskar Braaten, 1918
The Child is a brick extension to a traditional wooden single family house, located in the characteristic 19th century industrial area along the Akerselva river. The small two story building accommodates a much needed extension to the family's living zones on the ground floor, and a master bedroom with a gabled ceiling on the top floor. The steps down into the new living space bring you down to ground level, and the brick floor continuing outside provides a visual and practical connection to the shielded outdoor area.
The complex urban fabric of the area has a strong tradition of self-grown small-scale development. Tall brick factory buildings lie side-by-side with small shed roof wooden houses. Breaking with the existing house, both in terms of shape, material and size, and oriented with its ridge parallell to the ridge of the main house The Child appears as a small house of its own. This notion is emphasized by a glass connection with a lower ceiling between the old part and the new. By separating itself from its main house, The Child takes part in a bigger discourse, forming a new layer in the self-grown structures of the past. It upholds the quality of the timeless traditions practiced in the area, with solid craftsmanship and a use of lasting and repairable materials, all in a modern composition.
The varied material palette in the area looks just as good today as the day it was built, over a hundred years ago. The brick, plaster and different colored wood paneling appear one after the other. The Child has insulated double brick cavity walls, with traditional reddish-brown Norwegian-made bricks. The brick decoration on the east façade draws inspiration from the professional pride that is often displayed in older brick façades. Roofing, fittings, gutters and downspouts are in copper. The solid oak custom-built furniture joins into the brick construction. Windows with oak frames combined with panes of frameless glass, incorporate the outdoor space, expanding the new living room in the summer. A frameless skylight to the east creates distinctive lighting conditions over an integrated desk. To the north, the living room has a horizontal clerestory window with wine red floor beams resting in the window frame. The gabled ceiling in the bedroom on the second floor provides space for a spacious wardrobe and a work desk along the south façade's continuous window strip.

