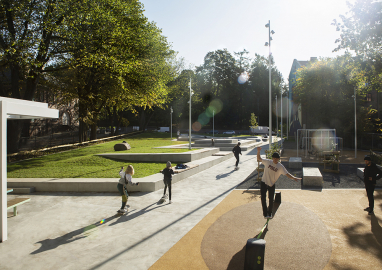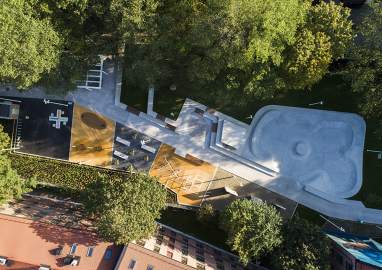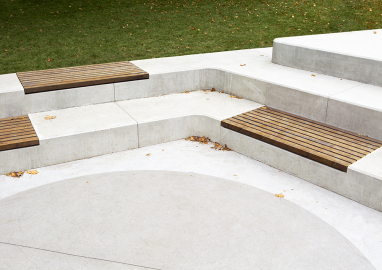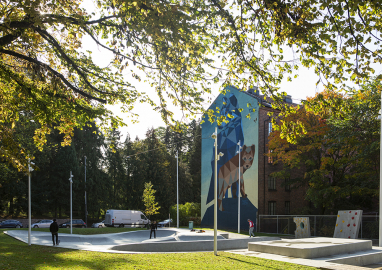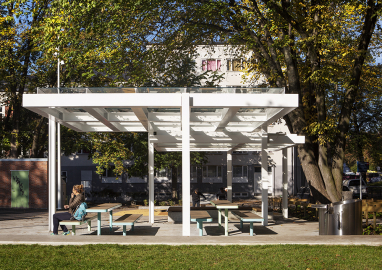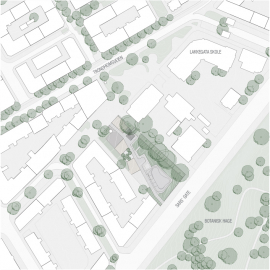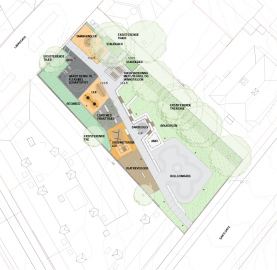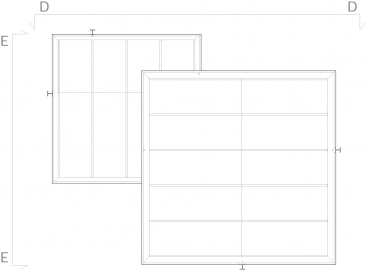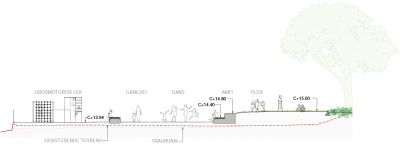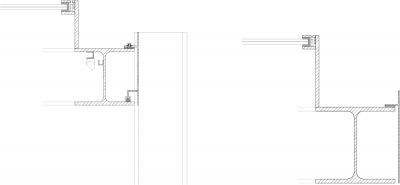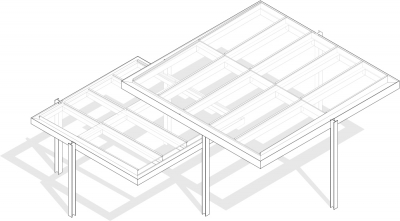Lakkegata Recreation Park
Lakkegata recreation park
The extension of Lakkegata school´s recreation grounds is a new public urban space that will benefit the whole neighbourhood, also outside of school hours. Situated in the city centre in a dense urban context the park provides a new meeting place and space for activity.
A pedestrian path crossing the park acts as an organising element that connects the various elements of the park. The diagonal joins the two streets Sars gate and Lakkegata together. Activities and meeting places are organised along this path and a series of stepped retaining walls reinforce this axis through the park whilst providing seating in varying heights. The park facilitates many activities, like dancing, skating, climbing, barbequing, conversation and reading. The park is situated in lush surroundings with mature trees and a 230 m2 rain garden, which collects the surface water for filtration into the ground.
The original space was regarded as unsafe, intimidating and unsuited as a space for school children. One of the main goals of the project was to create a safe space that provided as much activity as possible, and at the same time offer a range of places to relax and be together, in groups, as families or as a whole school class.
In order to create an inclusive space, with special appeal to girls, the main strategy is a variation of non-competitive activities that make space for unorganised activity.
The functional organisation along the main axis creates an open situation where you can move through the park and choose which space and activity to participate in. The axis opens up a new link in the city, a shortcut that enhances the walkability in the area.
The pavilion is an important element that creates a sheltered and more intimate space in the park. It is big enough for a whole class of school children or several families and provides additional facilities like a water fountain and barbeque.
Another important attraction is the pumptrack/skatepark, specifically designed for beginners and children on wheels of all kinds. It is designed by Betongpark — specialists in the field.
The subtle detail design provides functionality to a space designed for durability. A simple selection of materials consisting of concrete, lacquered steel, wood, gravel and vegetation gives an organised and clean look with a variation in tactility and warmness.
The colour palette, in combination with the chosen materials, creates a bright and fresh feeling without being obtrusive to the context. All the tall steel elements that are visible from a distance have a lacquered white finish whilst smaller elements are lacquered in nuances of blue/mint. This is emphasised by the lighting concept that opens up the use of the space during the dark winter months.
The pavilion is integrated into the park, both spatially and in form and materiality, with a white lacquered steel construction and glass that allows the space beneath to be bathed in light filtered through the tress above. The pavilion is composed of two overlapping roof frames and six columns positioned so that the corner of each roof cantilevers from the columns. The composition allows a heavy structure to appear lighter with less a less defined boundary and creates a free flow of movement beneath and around it.

