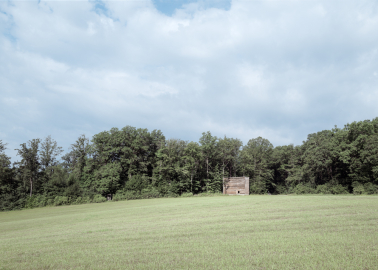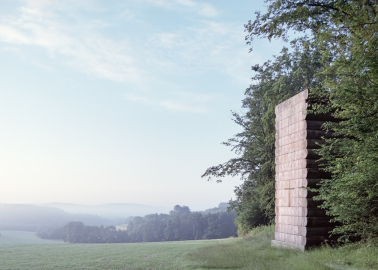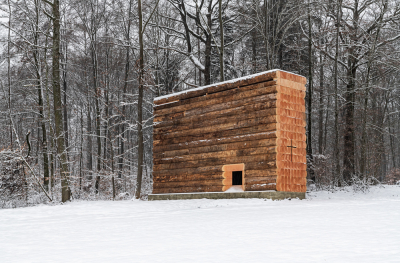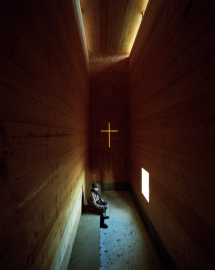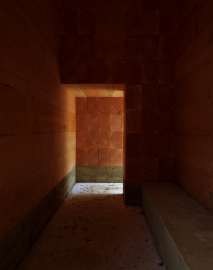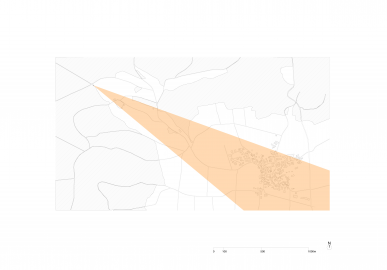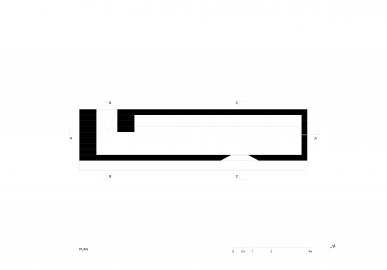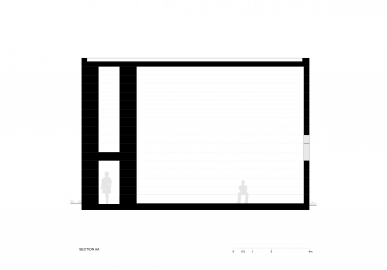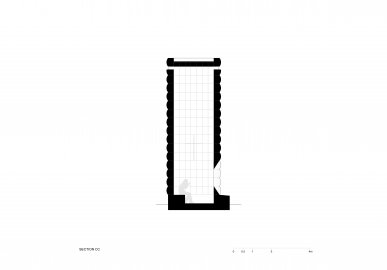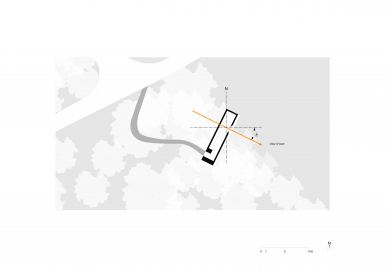Wooden Chapel
The architecture of the chapel is purposely framed as the simplest of gestures. From certain perspectives it appears as a pile of logs stacked up to dry beside the path; from others the deliberate placement of the elements on a concrete plinth gives the appearance of a piece of sculpture emerging from the forest.
The chapel plot is located on a hillside, on the very cusp of thick forest, with a panoramic outlook across open landscape and a clear sight line to a church tower of the village of Unterliezheim. A small path branching off the main trails leads to the entrance of the chapel, set at the transitional point between woodland and open ground. A defining intention of the design was to use the sense of compression experienced as one passes through the dense forest in order to heighten the drama of the view from the chapel interior. People encounter the chapel as a found sculptural object, rather than as a conventional work of architecture. It was important, therefore, that the timber used for the construction is not over-refined, but retains its elemental character: the point is not the convenience of a heavily engineered material, but the sensory richness of a natural one.
The commission from the Siegfried and Elfriede Denzel Foundation to design one of seven chapels offering cyclists a series of places to take shelter, but also to pause and reflect forms part of a longstanding tradition of erecting chapels as spiritual and architectural features in the landscape. The shared brief for the seven projects stipulated a timber construction, with a cross in the vicinity and provision of seating.
Building in solid wood was the logical response to the chapel’s setting, as was the decision to subject the timber to the minimum of intervention, allowing time and the weather to contribute to a process of ongoing physical change.
The deliberate dimness of the interior environment helps focus attention on the two primary sources of light: on the elevated cross of coloured glass set into the end wall and on a low unglazed opening. A long concrete bench encourages the visitor to contemplate both the interior world of the chapel and the framed view through the opening that is orientated to a nearby church spire - an experience enriched by the juxtaposition of the narrowness of the physical space and the panoramic character of the outward prospect.
The simplicity of the chapel is absolute. In essence it comprises 61 tree trunks sourced from six forests in Germany, set on a concrete plinth and open to the elements, with no door, no glazing, no insulation, no heating and no electricity.
The specialist Danish company, Dinesen, who supplied the timber, uses raw wood from sustainable forestry. The trees were harvested in December - when the moisture content is lowest - and left to air-dry for nine months.
The rammed concrete plinth protects the timber from moisture. Metal rods anchor the first eight rows of logs to the concrete. Heavy vehicle suspension springs at the top of four of the rods keep them under tension, even when the wood shrinks, reducing the need for ongoing maintenance, with hidden access panels allowing for further tightening of the rods, if required. Above the eighth row, the inherent weight of the logs and the interlocking joints create stability.
The formal concept of a stack of logs requires that the short walls of the chapel show the cut ends of the tree trunks. In order to achieve this visual outcome, whilst also providing the necessary overall structural rigidity, each individual block is nailed to the next.

