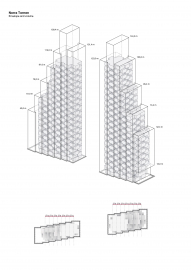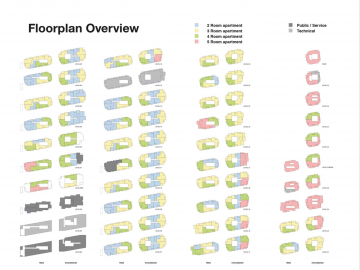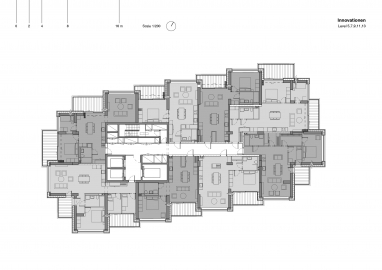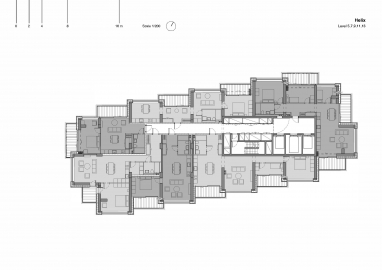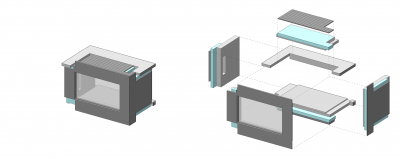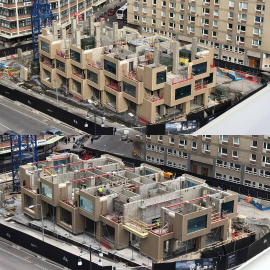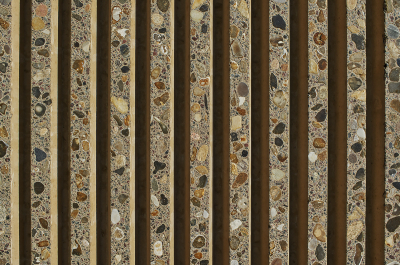Norra Tornen
Norra Tornen, the tallest residential building in Stockholm, stands as a gate to the northern part of the capital. In a city centre with a housing stock largely built before WW2, the two towers introduce a new way of living, which brings together density with the possibility to enjoy outdoor space.
Norra Tornen is located in Hagastaden, a district developed around the Karolinska Institute, one of the world's top medical universities. Occupying two plots of land in the middle of a intersection, the towers comprise 320 apartments ranging from 44 to 271 sqm, as well as guest apartments, a gym and retail space.
The buildings are constructed with a modular system of exposed concrete elements, echoing brutalist architecture, which, as Reyner Banham writes in The New Brutalism (1966), has its origins in Sweden. With an alternating pattern of withdrawn outdoor spaces and protruding living rooms, the towers' exterior forms a homogeneous skin of brown tones – a reference to the facades of Stockholm’s buildings.
The design of the towers had to comply with two precisely-defined building envelopes, inherited from a project initiated by Stockholm’s former city architect. Their monumentality was radically transformed through a process of pixilation, resulting into a more flexible configuration of apartments.
The use of prefabrication meant that the building could progress faster and uninterrupted by the low temperatures of the Swedish winter. The subsequent cost savings allowed the investment to be channeled in the design of the apartments: unique layouts, multiple orientations, high-quality materials, and extra square meters of windows – a precious asset in a country with scarce daylight for half of the year.
Norra Tornen is made of sandwich panels with an insulation layer at its core and precast, exposed concrete walls to the exterior – coloured brown, ribbed and brushed with multi-shaded aggregate pebbles. Windows consist of single, non-operable sheets of glass, avoiding the thermal bridges that transoms and mullions usually create, even when insulated. The interior is naturally ventilated through small openings concealed within the concrete ribs of the side walls facing the balconies. Prior to the construction, the façade elements were tested by building one-to-one mockups.

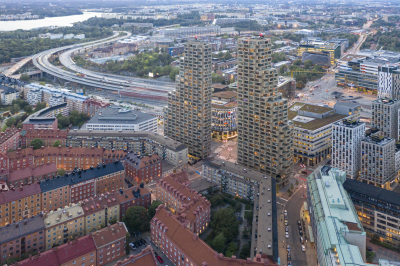 © Laurian Ghinitoiu
© Laurian Ghinitoiu
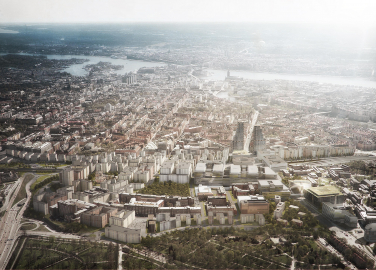
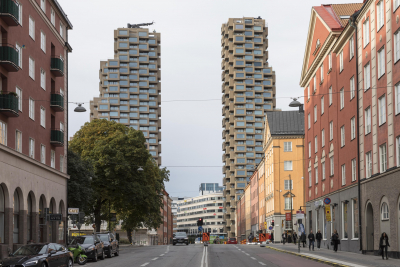 © Laurian Ghinitoiu
© Laurian Ghinitoiu
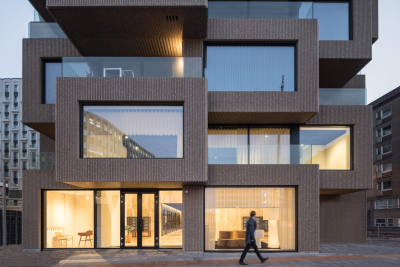 © Laurian Ghinitoiu
© Laurian Ghinitoiu
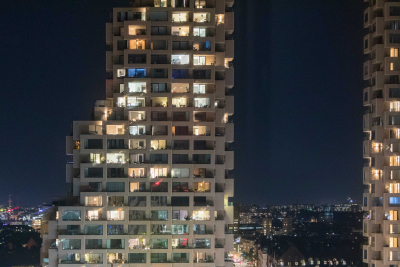 © Laurian Ghinitoiu
© Laurian Ghinitoiu
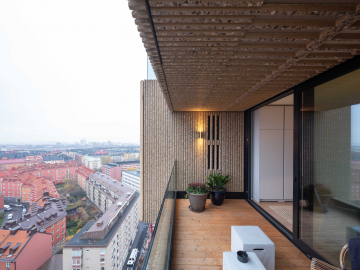 © Ossip van Duivenbode
© Ossip van Duivenbode
