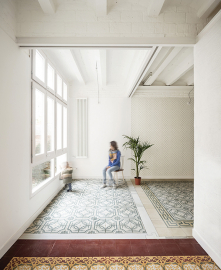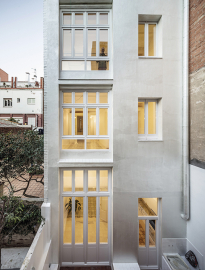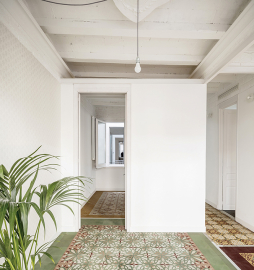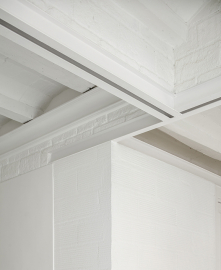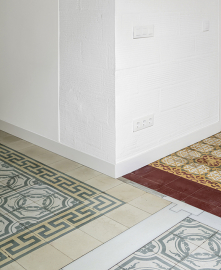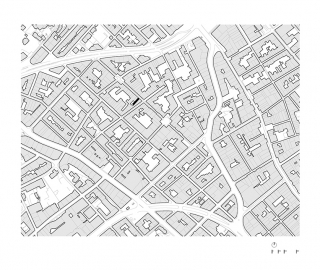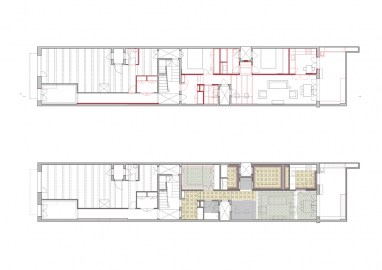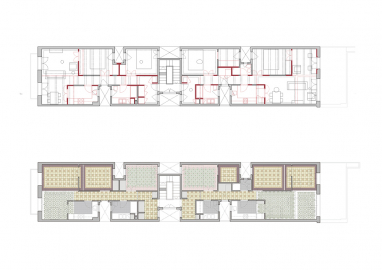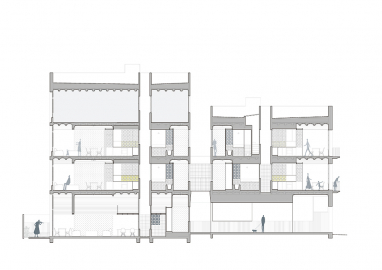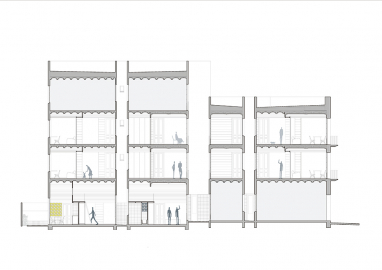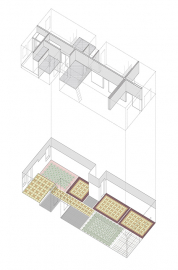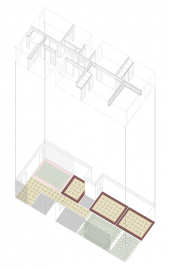Vallirana 47
The refurbishment of Vallirana 47 is based on the idea of hybridization. The intervention is both continuous and disruptive. The interiors contain a density of layers of perception and information, which provides meaningful complexity and vibration.
Vallirana 47 is a sensitive refurb of a small mid terrace apartment building located in Barcelona. The building is somewhat anonymous and discreet, dating from the early 1920s. Its value isn’t so much connected with its individual expression, but rather the sense of street continuity and its historical era. The project consisted of the refurbishment of 5 of the 6 dwellings that the building accommodates as well as the common shared spaces and facades.
The apartment layouts, as we found them, were based on a conventional distribution of corridor accessing small rooms, little altered, with interiors featuring hydraulic mosaic flooring, plaster mouldings on some of the ceilings, tall and narrow painted wooden doors and windows, folding window shutters, etc. Some of the units had original features that are increasingly rare to find nowadays in Barcelona.
Aroused by the idea of intervention of the client, we based our approach on a hybridization, somewhere between the new and the old, which was new territory for our studio. We worked with the existing identity of the building in a way that could be described as both continuous and interventionist, with a respectful but at the same time playful attitude.
The new spatial arrangement is superimposed onto the existing one in an expressive way, through contrast and displacement. Flooring and ceilings reflect the architectural order and hierarchy of the original spaces, while the partitions reflect both the memory and transformation of the units.
The new building materials sit cheek-by-jowl with the existing in terms of the detailing and ornament. Many of the building elements were reused, helping to maintain its atmospheric continuity. Everything that was added underlines this continuity from the most tactile aspects to the more abstract ones: glazed tiles, addition of graphic patterns generated by the building's construction, wall papers, etc. The approach is highly sensual, incorporating the layering of elements that characterised the residential buildings of that time, specifically in the detailing of the finishes and fittings.
The finished spaces provide a density of layers that are legible within that resonate with their envelope. Filled with hidden meanings and resonances for those who can interpret them, that also generate visual comfort, deliberately differentiated from the sheer and anonymous surfaces of present day construction, so that future tenants will feel at home from the first day.

