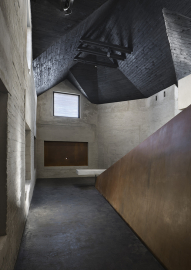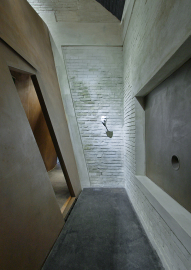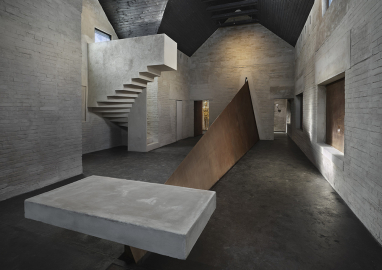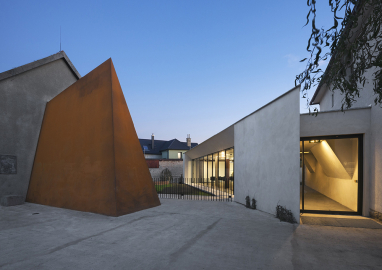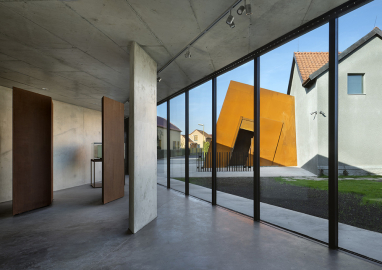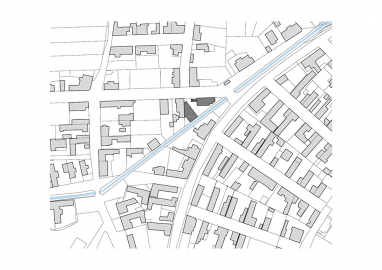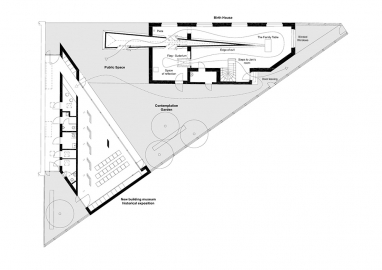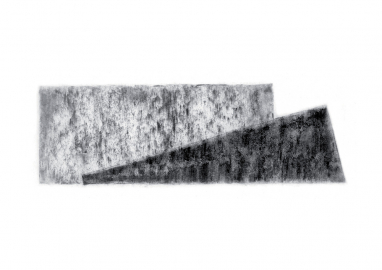Jan Palach Memorial
The memorial consists of the birthplace and childhood home of Jan Palach, through artistic-architectonic intervention transformed into a symbolic object, which transmits its message through the language of architecture itself, along with the new pavilion for the historical exhibition and a garden for contemplation, entered through a public space.
On 16 January 1969, a twenty-year-old student, Jan Palach, set himself on fire on Prague’s Wenceslas Square. He took this drastic step in protest against the political and social situation in his homeland, after its occupation by the armed forces of five Warsaw Pact. And the goal of this ultimate sacrifice was to awaken civil society from passivity to active resistance against unfreedom. The appearance of the memorial symbolises the situation when the sharp edge of evil slices into the life of a land, a family, an individual from the outside, and what challenge it provokes. It emphasises the significance of the act lying within the reception of history’s summonses to the individual, and thus elevates the validity of Palach’s death to a universal level, for the present as much as the past. It stimulates us to listen for the challenges of today, and our personal reactions to them.
The purpose of the Jan Palach Memorial in Vsetaty is to transmit the message of Jan’s sacrifice. Its significance lies in the involvement of people themselves. And no less, the memorial’s goal is not merely to inform – but also to involve – the visitor. Through perceiving, experiencing, feeling, comprehending.
The visitor passes among the symbols placed into the architectonic layers. The sharp edge of evil carved into the house from outside, disturbing the home, the family, the inner mental life. Yet at the same time, it was the strength of the value of home and human reaction that stopped it. The table that stopped evil’s edge is an homage to the family, to the mother. With the intrusion of the edge, the house has been emptied. The blinded windows lie at the boundary between the individual stance and the response of society. The narrow cracks act like Judas-windows in a prison from the outside, yet let in the hope of sunbeams to within. A fragment of staircase leads to Jan’s no longer extant room. The door through which he left on the day of his sacrifice is now, and forever, only a door of departure. The chamber of reflection is a space for contemporary artistic responses to the challenge
Load-bearing structures of the house childhood house were restored, its foundations and outer shell reinforced, an aerated ‘Igloo’ layer of flooring installed above the sunken damp terrain. Inside, the space is left open all the way to the roofbeams, which were restored to their original form and height. Covering the roof is the original ceramic tiling, now restored. The surfaces were restored to the level of the original underlying grout
The symbolic steel edge carved into the restored house is constructed of steel elements forming a structural monobloc. From the outside, the edge is covered with Corten sheeting steel, like the steel-armoured windows of the house. Interior surfaces are of blued steel stabilised with wax. For the exhibition building, it is formed as a firm container of cast concrete, with its surface left exposed in the interior. The floors are of sanded concrete. Symbolically, the ceiling is supported with a single smoothed pillar. The windows, intended to reflect the situation of the house, have no mullions. All construction methods are traditional, adapted to the new situation.

