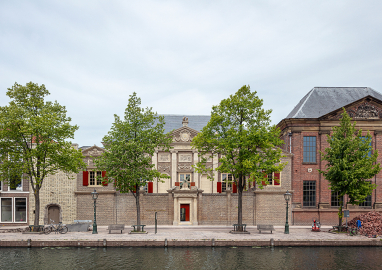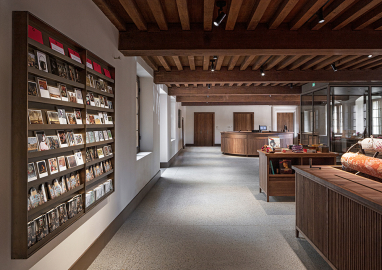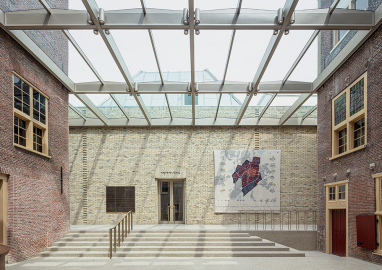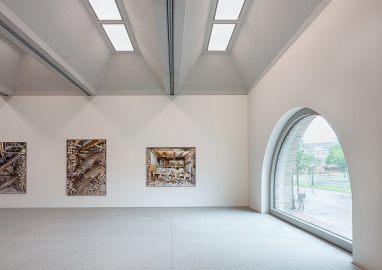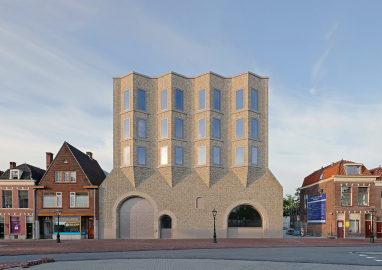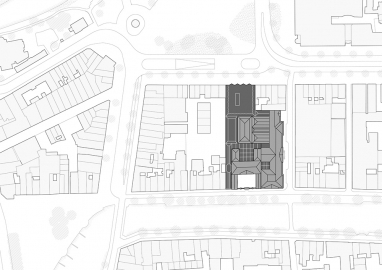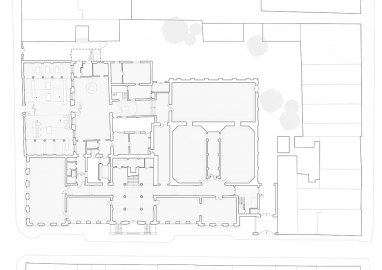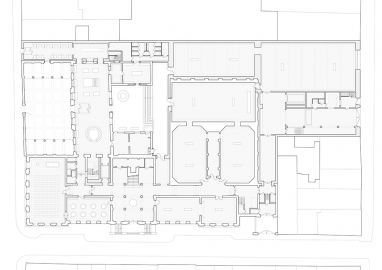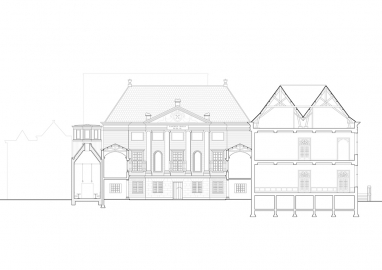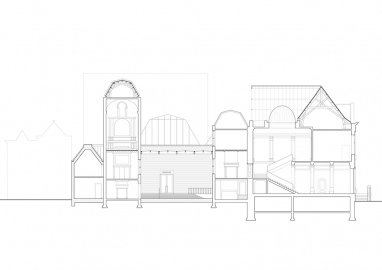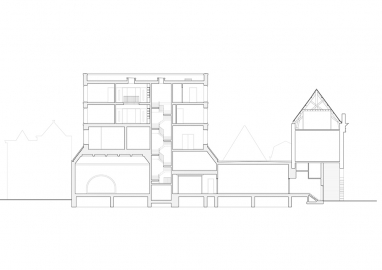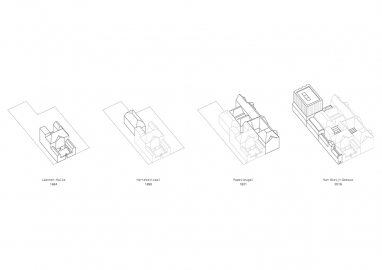Museum De Lakenhal
Happel Cornelisse Verhoeven (HCVA) with London practice Julian Harrap Architects LLP (JHA) have meticulously restored the Museum De Lakenhal and designed a new extension and public interior that sensitively enhances the complex of Museum buildings.
Museum De Lakenhal has since 1874 been the Museum of Art, Crafts and History of the city of Leiden and it is located in the monumental ‘Laecken-Halle’ from 1641 which was built in 1641 by city architect Arent Van’s-Gravesande. The mainthree-storey Classical building together with its two front wings and two rear wings, was originally used as an inspection hall for woolen cloth when Leiden was internationally acclaimed for its quality material. Since 1874, Leiden’s city museum has been housed in the historic building, which contains a diverse collection of paintings and decorative arts from Rembrandt to Theo van Doesburg.
Over the years, the Museum has been extended, compromising its layout and creating complexity that this ambitious project has painstakingly resolved. The team has re-worked the entrance, forecourt, vestibule and display rooms and created a new internal courtyard, the Achterplaets, to orientate the visitor, creating a legible and seamless transition from the old Cloth Hall to the later extension and new gallery extension.
The external front forecourt has been reinstated following the bold removal of the temporary glazed canopy installed in 1992, and enhancing once again, Lakenhal’s principal historic façade. A modest new building designed by HCVA to the side houses the café and bookshop, and a new glazed courtyard enables the rear elevation of Lakenhal to be celebrated, providing a light, spacious heart to the Museum. This covered 'Achterplaets' has traces of almost 375 years of construction history that not have been erased, but shown appropriately. The original 17th century layout has been reinstated and new services have been cleverly threaded and concealed within the building’s historic fabric bringing the rooms up to modern museum standards.
On the west side of the existing complex a new building is added, The Van Steijngebouw, which stretches telescopically between the Oude Singel and the Lammermarkt. The groundfloor offers room for varying exhibition halls, museum catering premises and a shipping department. On the Lammermarkt the new construction is developing into a shouldered figure for offices and workshops.
The team has employed meticulous research, rigorous attention to detail, quality craftsmanship and its renowned historic building knowledge and experience to reinvigorate this architecturally important museum. With a sophisticated restoration, expansion and interior design the building, its collection and musicological story lines are synthesized.
-
-

