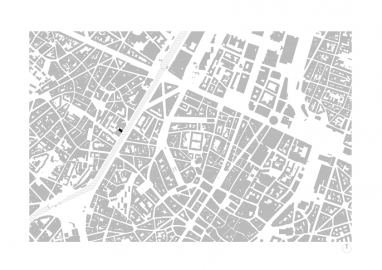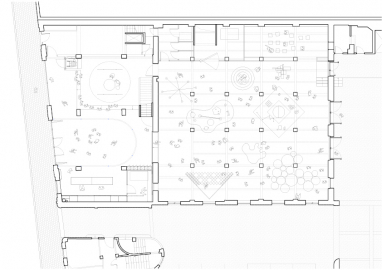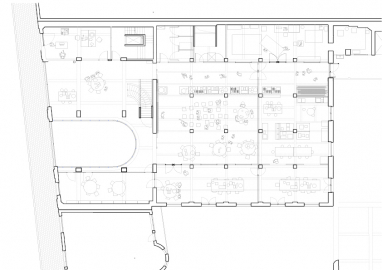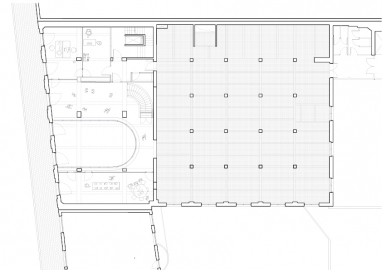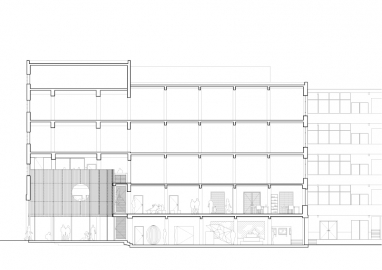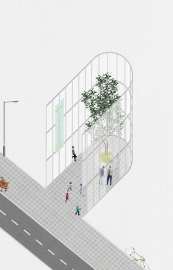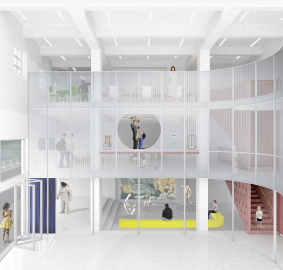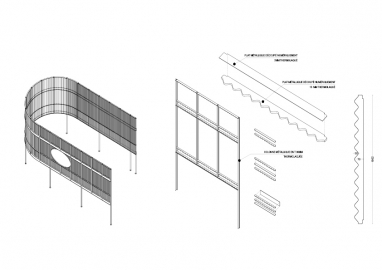iMAL - Centre for Arts, Science, Technology, Innovation and Inclusion
IMAL is a unique place in the Brussels landscape. More than an art center, it takes its relevance both by the culture it proposes and by its urban situation. A culture of co-production, anchored in its time. An accessible place, at the crossroads of two neighborhoods, capable of federating a plural public through the transversality of its activities.
A former factory situated along the canal of Brussels has the ambition to become the Center for Arts, Sciences, Technology, Innovation and Inclusion. Situated in Molenbeek, this center proposes a double orientation: an international art center oriented towards the future of arts and an inclusive space anchored in its neighborhood offering socially oriented educative programs. One of the challenges is to bring together exhibition areas, a FabLab and educative spaces on 3 floors totally separated at the origin. More than a place of monstration, the productive and inclusive function of the center gives an active role to this place, a function that is seen in our eyes as a real tool around which different publics can meet and actively participate, a productive address on the public space, the district and the city.
The center is designed as a public machine which directly addresses its activity on the public space. The center is imagined in constant boiling, each part of its program is specifically defined but the importance is given to the relationship that the different functions are creating with each other. An art center that defines its identity by its functioning, its spatiality, its activity, a contemporary palace for all. More concretely, this ambition is only possible through a strategic attitude towards the economy of the project. The architectural quality of the existing place in itself requires only a light intervention to reveal its real quality. In this sense, it seems essential to concentrate the means on specific entities of the project in order to guarantee technical and architectural performances necessary for the good synergy between the various constituent elements of the center.
Different architectural elements are carefully designed and crafted creating a clear distinction between the existing and the new. First, it is the entire facade on the ground floor that is generously opened to the street and the canal: the latter opens completely, offering a hitherto non-existent porosity, and allows public space to invest part of the building. Part of the existing concrete slabs are cut in order to insert a light autonomous metal structure, which submits a new language, differentiated from the existing one, sometimes appearing opaque, sometimes transparent. A stained concrete staircase is inserted between the different levels and is partially hidden behind the aviary like structure. Finally, a series of glazing slides into the upper levels in order to guarantee closed spaces and reduce noise pollution, while ensuring full transparency of activities. The new configuration of iMAL embodies a form of exemplarity: today, more thanever, the questions of renovation and rehabilitation are at the heart of the reflections facing to changing paradigms, where "doing with the existing" is the key word and where ingenuity serves a form of authenticity.

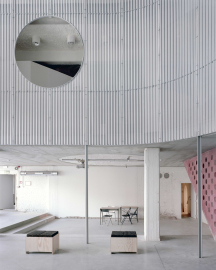 © Maxime Delvaux
© Maxime Delvaux
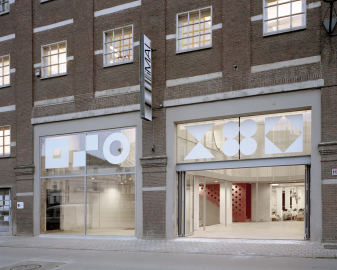 © Maxime Delvaux
© Maxime Delvaux
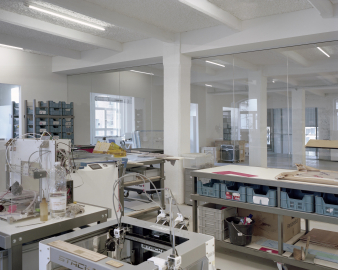 © Maxime Delvaux
© Maxime Delvaux
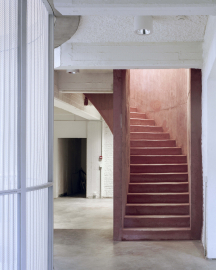 © Maxime Delvaux
© Maxime Delvaux
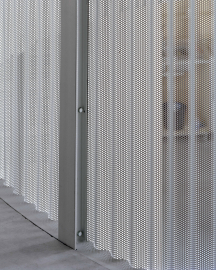 © Maxime Delvaux
© Maxime Delvaux
