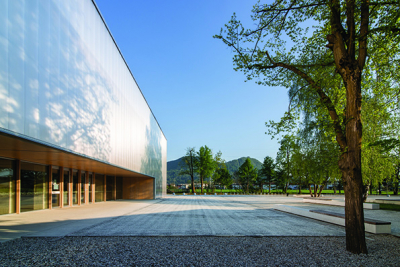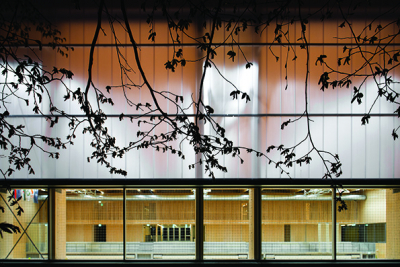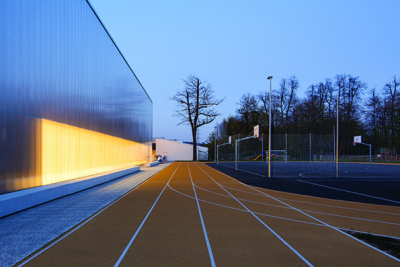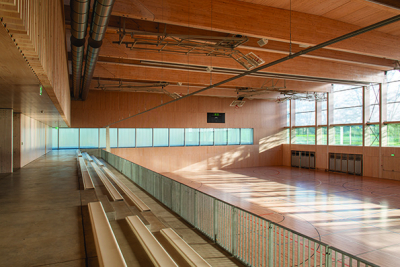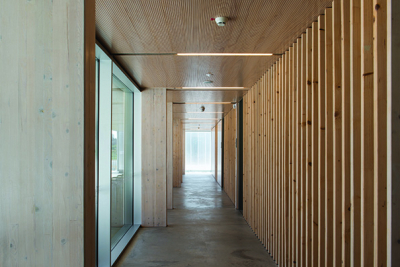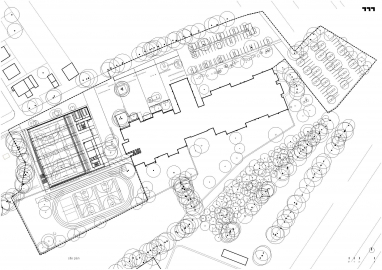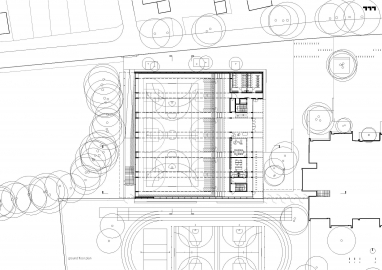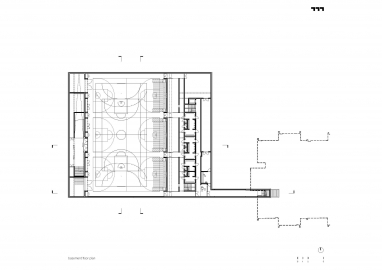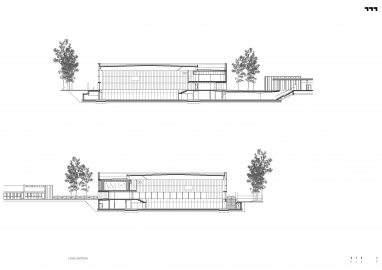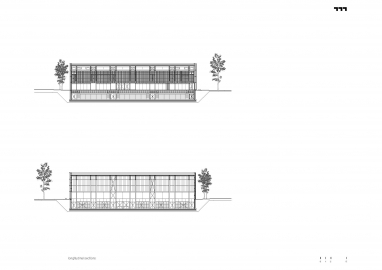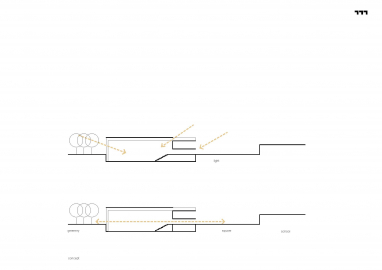Elementary School Gym
New elementary school gym
The square with beautiful views towards Šmarna Gora and the KamnikSavinja Alps gives this neighborhood perhaps the only truly urban space. In the floor plan of an almost square volume the entrance niche with its canopy is perceived as an unobtrusive and subtle response to the low building of school. Designing the new gym was the search for uniform and restrained expression in order to establish a dignified dialogue with existing, strongly articulated image of the Primary school building. The buildings are connected by an underground corridor which allowsthat external areas of school to remain united and connected. The landscape design is related to the existing structure of greenery, which, with high linear strokes, forms and structures the open space of the school area. We preserved existing lineal structures and also solitary trees and added extra indigenous species on the parking areas and the square.
The volume of the small hall is overhanging the niche of the main entrance.It works like a covered extension of the square. The idea is to leave the view through the gym opened to the west, into preserved Sava plains with lineal vegetation of high trees. It gives us a visual connection (through wooden frames and translucent polycarbonate facade) between the square and greenery on the opposite site. With the help of vertical and horizontal layout of the programs, the new building is designed to make a multi-layered use of functional and spatial possibilities.
Most of the building, except for the basement and two vertical cores which are made out of concrete, is designed in a wooden structure. The main structure of the gym consists of pairs of wooden columns with large timber laminated beams, bridging the whole width of the main hall. Wooden construction is protected against environmental impacts by multi-layer polycarbonate panels, which also serve as thermal insulation for the west facade. The corners of the gym are softened with transparent shell. The large volume of the building is optically reduced and, as such, optimally integrated into the green surroundings of the school.

