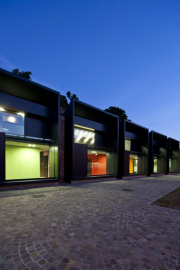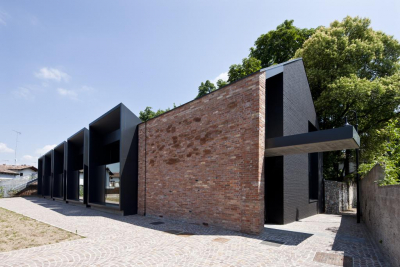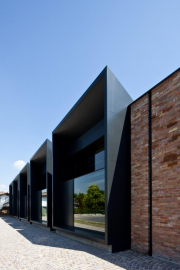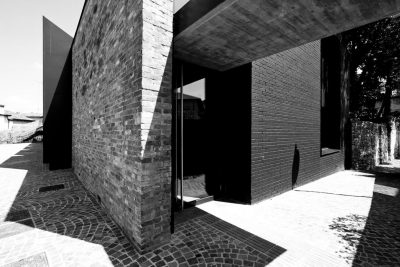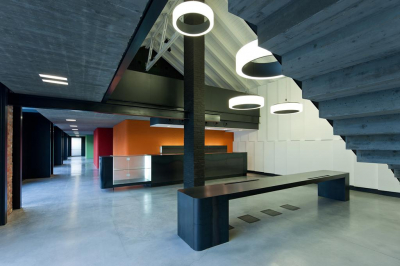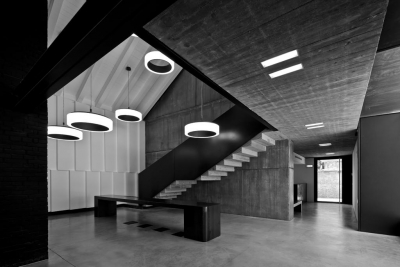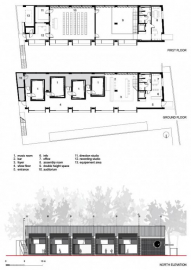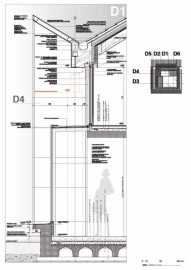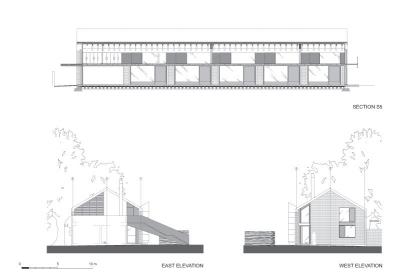Music Hall
A building revisited: Building inside a building.
A new function (a place for music) for an old (and silent) building (a former bus depot) represents an architectural+technological challenge and a poetic content at the same time.
A new building rises inside the old one, and includes all the structural and technological solutions required. The new building does not touch the old one, which remains visible and gets more value from this addition.
The existing brick frame helps bear the roof cover, while at the same time it outlines the entrance, grants consistency with the landmarks of Cervignano (the Cathedral, boundary walls, courtyards, etc.) and communicates uncamouflagedly with the monolithic exposed concrete inner building.
Four rehearsal rooms on the ground floor colourful and sliding like notes on a pentagram hold a large monolithic cast concrete floor, which outlines all functions. A large double-height area occupies the whole volume of the building and serves as a central space for people to meet and share (total surface 750sm).
The technological equipment ensuring sound quality in terms of insulation and soundproofing, as well as the use of new materials, are never flaunted, as the architecture is assigned the task of controlling its effects.
The new reinvented building will transform its surroundings. The urban character of the front (facing northward, therefore entirely open so as to make the most of natural light) communicates with the surrounding setting: the Square, the Cathedral the Library.
Studied to address people of all ages, any time of the day, from early morning until late at night, the building will house both didactic activities, rehearsals, production and recording, and concerts, exhibitions and cultural events at all levels, local to extra-regional. An ideal meeting place for youngsters, the Music Hall will also address children and elderly people who wish to learn about or just listen to music.
The collective character of the Music Hall is emphasized by its front and urban quality: giant window frames protrude from the building, as if they wished to participate to the public space and city life.
All installations have been planned in accordance with the Municipal Government of Cervignano, where energy supply in all public buildings is controlled following an integrated plan.
The synergic work of the Municipal Government and the Project Team in all respects (building insulation, efficiency of materials and cost control) helped reach a shared pattern of choices consistent with the cost and maintenance budget, which regards not simply the Music Hall but the whole collective use of other public buildings (schools, offices, surgeries, sports halls, etc.).
The energy requirement of a single public building (at different hours and on different days) will have a remarkable impact on the other buildings. This way, the choices have been targeted on a town-related concept, besides the energy performance of a single building, following the idea of integrated sustainability, something which is still poorly implemented in Italy.

