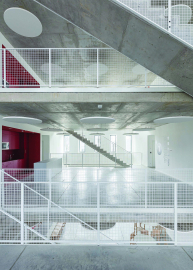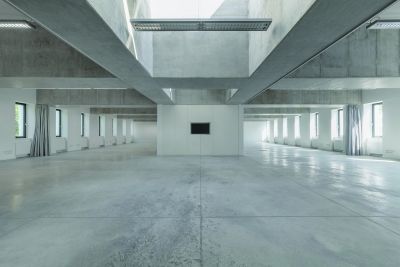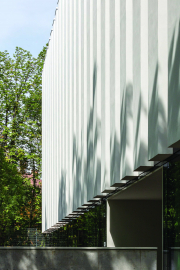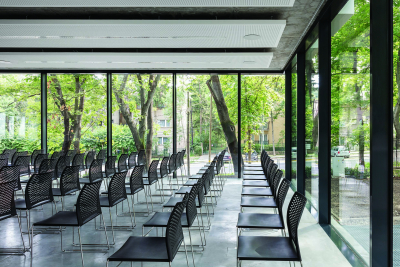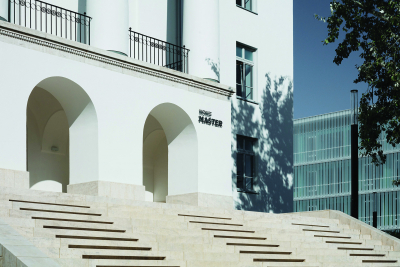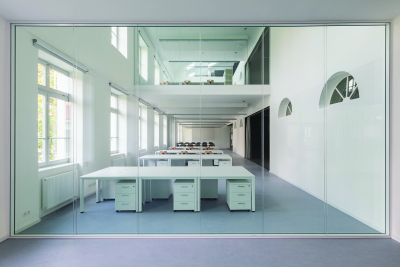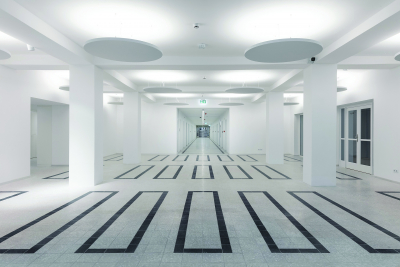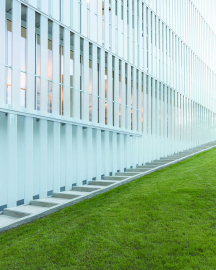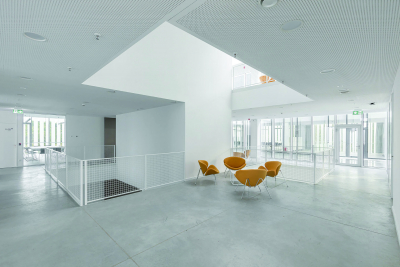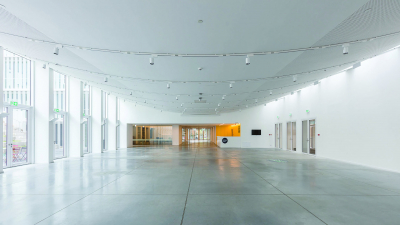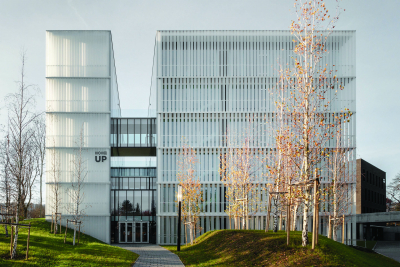Moholy - Nagy University of Art and Design Budapest - Campus extension
Moholy-Nagy University of Art and Design (MOME) Development of Campus and Creative Innovation Knowledge Park
When planning the expansion of the Moholy-Nagy University of Art and Design Budapest’s Campus, our mission was to transmute the university grounds into the spatial bedrock of the contemporary and future creative education. We were faced with the question of identity: on one hand, finding connections to the person the university is named after - someone with an innovative nature known for pushing artistic and technical boundaries - and through him, to the pioneering applied arts movement of the previous century, the Bauhaus. On the other hand, we were aiming to dynamize the educational activities at the university spatially: responding to this notion we came up with a timeless, neutral design, which does not dictate behavior but provides opportunity, freedom, while inspiring and stimulating work.
The new campus of the MOME was the outcome of an international design competition. The project focused on expanding the teaching areas, redeveloping the garden and creating a research unit. The work enabled the university to carry through the planned changes to its economic and educational model. The new and extended educational areas offer a studio-like teaching environment. The campus is open to the public, so that people can access the park and visit the exhibition space to view displays of students’ work. In this concept we established the axis of the existing buildings and positioned the new structures at both ends of that extended axis. At the highest point is the BASE building for undergraduates, then the old central building A, which accommodates MA courses, followed by the new hall and the university’s centre for innovation, named UP. Above ground, the different educational areas appear as separate, stand-alone buildings, although below ground level they are connected at different levels. Each unit has its own entrance; however, the campus has a funnel-shaped main entrance, which leads into the hall of the university.
As the building complex was established over a longer period of time, it has an openly heterogenous appearance, yet the applied solutions are conceptually related.The suspended structure of Building BASE allows the ground floor of the building to visually open up to its surroundings without any barriers. The building’s three inner reinforced concrete cores bear the load of the suspended floors. The post-tensioned girders under the roofing convey the suspension to the cores. When shaping the new space of Building MA, we practically turned the original building inside out and the previously enclosed spaces were reconfigured into an open spatial structure, which connects the three levels of the building in a vertical as well as a horizontal sense. The inner, inspirational world of the UP building and the system of spirally traversed apertures are based on human movement: offering different cross-views from every position. UP’s façade system reflects the light experiments of Moholy-Nagy, thanks to the continuous interplay of the depth of focus. This is accomplished by the mathematically planned placements of the cast glass panes, which also serve as ornamentation.

