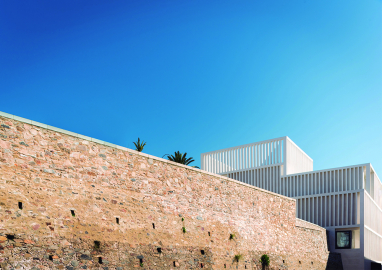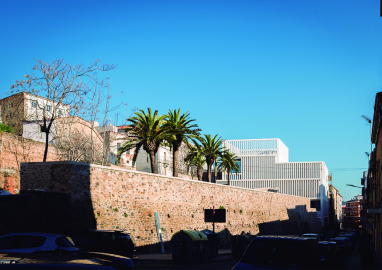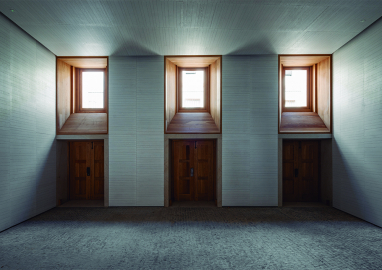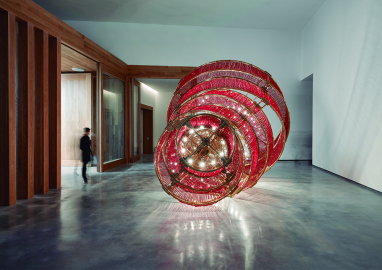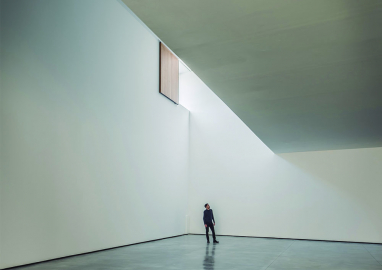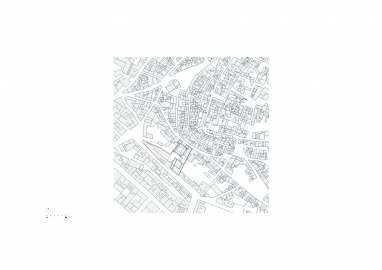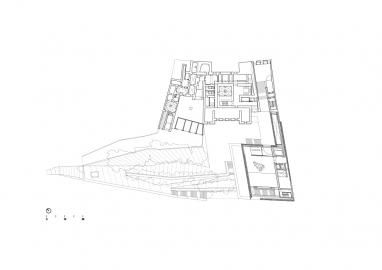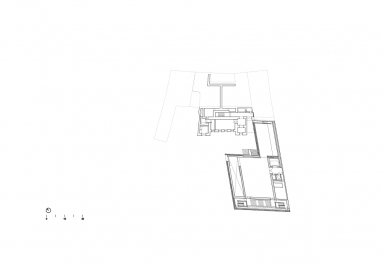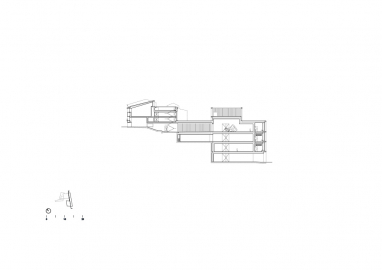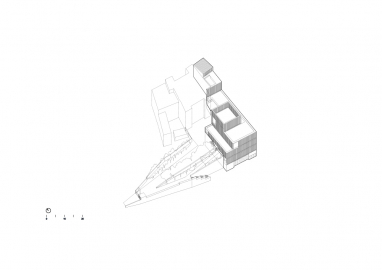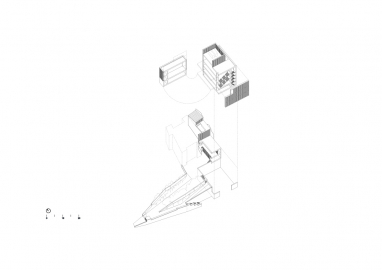Helga de Alvear Museum of Contemporary Art
The proposed building aims to become a versatile cultural attraction, with a distinct and balanced image of itself. Aware of its location, the project wants to respect the long-established way in which the city functions, without compromising a new and contemporary vision of it.
The new building is based on a strategy of possible coexistence of new and old. The proposal embodies the idea of creating an urban “trompe l’oeil” where borders are fluid in order to create an accessible public artery that crosses the private sphere. The proposal aims to establish a strong dialogue with the Casa Grande and become a versatile cultural attraction through a clear and balanced image of itself.
The building proposed conforms to the perimeter of the plot and to the essence of the pre-existence without modifying that much the plot’s original use. The blunt traces of the plot and the rotundness of the volume remain intact, whereas the former apparent impenetrability is softened by curved pathways that, as a reflection of the interior corridors, lead to the newest building’s inner courtyard and even colonize the strict orthogonal geometry of the Casa Grande.
The Museum, conscious of its location, is inspired both by the nature that surrounds and characterizes the city of Cáceres and the domesticity of Casa Grande’s backyard. The newly acquired plot represents a frontier for the city, both historically, as it is located in the old town’s medieval border, and geographically, as it is a natural border of the valley. The proposal brings back the plot’s original trait of a transit piece of land where exchange between the inside and outside of the city’s wall occurred, becoming again a permeable urban space. A public promenade unfolds throughout the project, connecting the main entrance to the Foundation, travelling through its crossable roof and down its backyard garden, to the other side of the plot; creating yet another passageway for the city and joining the existing chain of public squares and promenades that characterize the old town of Cáceres. With the construction of this new building, the Casa Grande will host the administration spaces of the Foundation, the exhibition hall, the library and the workshops, whereas the Museum will host the permanent exhibition in three different spaces, the auditorium and the storage rooms.
The façade is made of white reinforced concrete and it has two types of solutions depending on the interior lighting needs: pillars and comb walls. In the exhibition rooms, comb walls have been chosen as a mechanism of light protection for the art pieces, while in the circulation spaces and other uses, pillars have been used to let the light in.
Both solutions define the external aspect of the volume. The new building includes large windows that punctually illuminate the exhibition spaces through zenithal light.
The facade of the building described is a reflection of the structure and it achieves an effect of lights and shadows interrupted only by the large square windows.
Regarding the interior finishes, the whole building is covered with white painted plasterboard, that constitutes a canvas on which art pieces can be exposed. The floors are made in grey concrete with a consequent chromatic contrast with white walls and ceilings.

