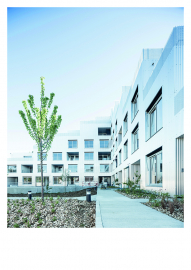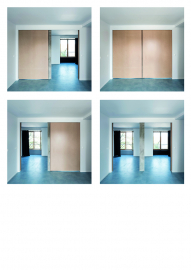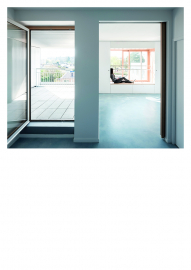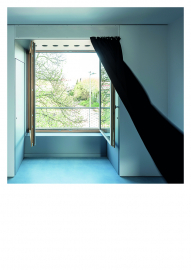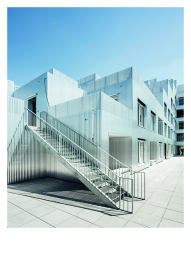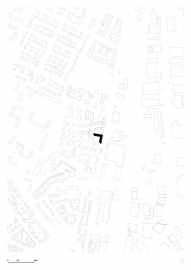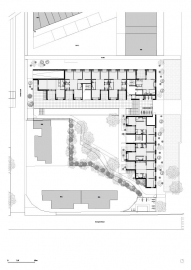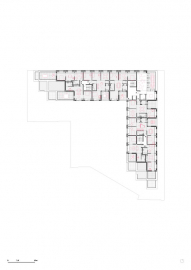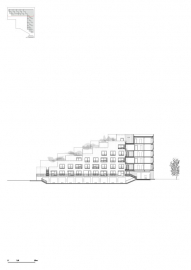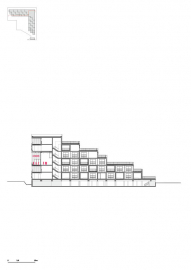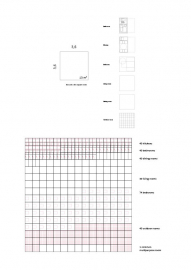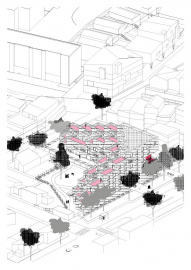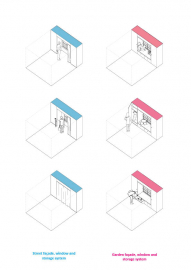"Unité(s)+" - 40 modular social dwellings
UNITÉ(S) is an experimental project addressing the subject of housing from the angle of the room and the desassignation of spaces, considering housing as a collection of rooms of identical size, freely networked, without hierarchy and function. Through an inhabited façade, the project also links the intimacy of the room and the collective of the city.
A lifeline between the room to the city :
Facing an industrial area north of the city of Dijon - Burgundy, this collection of 240 rooms are assembled in a hybrid form: a stepped set square. The building connects two suburban scales, a residential area and a heterogeneous district. The sculpted silhouette is also the result of a housing design thought from the inside to the outside. If the two wings of the building multiply accessible terraces, the many steps also prevent a brutal exposure to the city. Twenty loggias share the same concern for openness and discretion. In addition, all windows are transformed into “inhabited facades”. On the garden side, the window is encircled by wooden cupboards and a coffer on which it is possible to sit and enjoy the yard. Facing the street, a curtain system offset from the facade creates a buffer space between the home and the city.
Balancing intimate and collective life :
Developing a creative typology is always a risky venture but one that our architecture practice tackles on every occasion. Facing a disparate urban context and a standardized housing production system our objective was to to create a rich interiority for the dwellings. Our strategy was based on defining housing without ever addressing it as such. To gain conceptual and economic support, 2 workshops were led with the social landlord and the future operator around the themes “small scale and large scale” and “privacy and sharing”. The result is an open system allowing freedom of use of living spaces which the inhabitants are able to arrange as they please. According to their type (studio, 1, 2, 3 or 4 bedrooms) the apartments are composed of a number of square rooms of the same size. Each room measures 13 sqm, a standard surface that gives universality to the dwellings. Depending on the chosen location of the living room, each apartment can meet 3 different configurations: crossed, diagonal or grouped. The fluidity of this plan is made possible by oversized wooden sliding panels (1,20 m.) that renew the archetype of the door.
The economy of means :
The construction is made of a concrete post-slab structure based on a frame of 3.6 meters and 2,75 m high ceiling. Apart from these elements, the rest of the partitions are light and flexible. Inside the dwellings, the structure is visible. The interiors unveil a universe of concrete (walls), wood (sliding panels and thick inhabited facades), textile (curtains and blinds) and soft blue floors. The desassignation of spaces required a number of adjustments so that each room can offer the highest standards of any of the uses to which it may be assigned. Blinds and shutters have been designed so that total black can be obtained in all the rooms (as required for bedrooms). The glazed area of windows is generous and similar in each room (no more smaller windows in the rooms). Electrical equipment is provided to satisfy all occupations. Finally, storage and custom-made closets are also installed in all rooms. Attention to details inside the apartments guided the economics of the project. It led to the choice of insulation from the outside and an industrial type external coating in natural aluminium with small holes that reveal the building’s framework.

