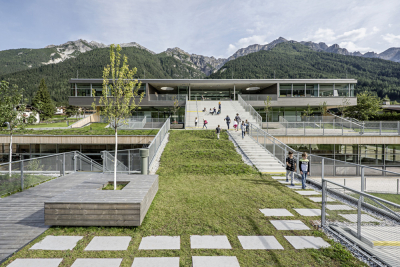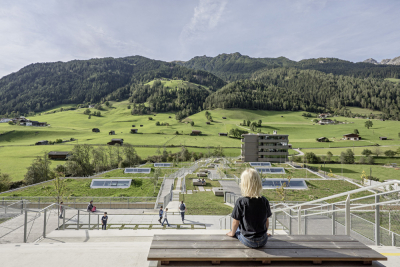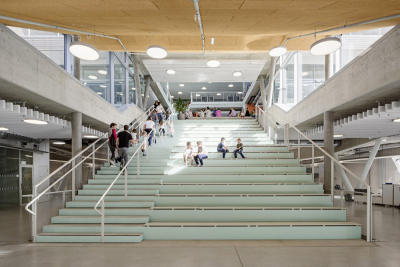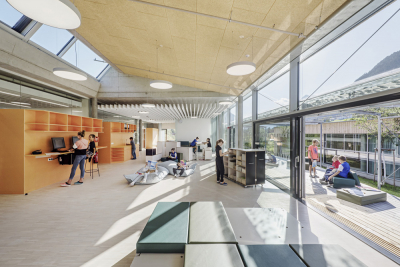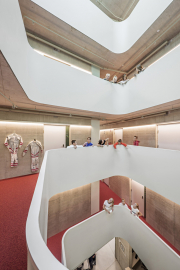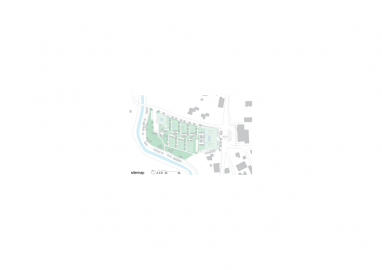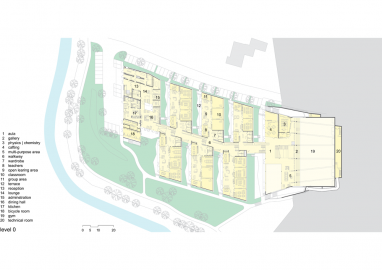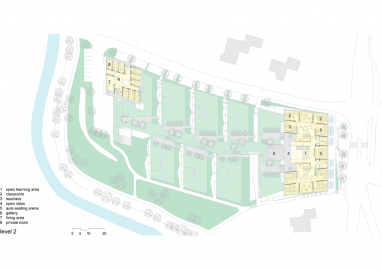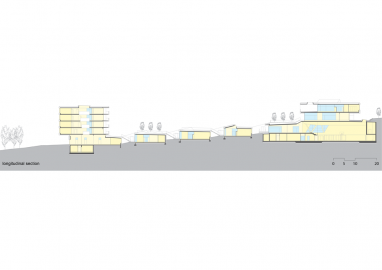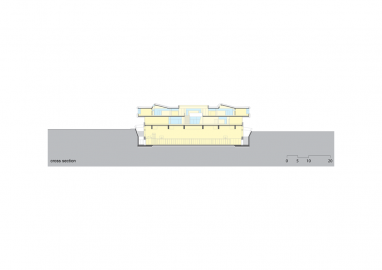School Campus Neustift
Educational Carpet
"School of Tomorrow" - with this requirement an international competition was launched. understanding schools as a basic principle of social coherence was of fundamental importance to those in charge. The realization of a future-oriented educational building was perceived and carried out as a joint task by all participants, the clients, the users and the architects.
The new school campus brings together several schools previously scattered across different districts: a secondary school, a ski secondary school with a boarding school, an elementary school and a vocational school, kitchen and dining hall and a wide range of sports facilities are offered to the students and community residents.
The property spreads out gently sloping from the busy main road to the bend of the river Ruetz. The neighbourhood is characterized by farms and family houses, meadows and pastures with the characteristic grey tanned haystacks, and an amazing mountain panorama. A landscape that one would like to preserve
The careful approach to this alpine landscape and the scale in relation to the neighboring rural structure makes the project appear modest. With the intention of protecting the existing quality of the open space as much as possible, the school campus is designed as a flat, terraced, walkable green educational carpet, which is accessed by an inner and outer school walkway.
A two-story entrance building protects the green carpet behind it from the noisy street, while the boarding school for sports floats above the terraced grounds at the northwest corner of the property.
The "indoor campus" includes a central two-story auditorium, a space for events of all kinds. A spacious seating arena connects the entrance area to the library, with the music and gyms, which are located one floor below.
The educational units of the elementary school are located on the floor directly above the entrance area. Its units of the main school and the ski school are clearly structured in a terraced, comb-like layout. Three to four classrooms are connected with an open learning zone, a seminar room, a teachers' room, a cloakroom and a small toilet unit to form a continuous spatial structure.
In order to allow great variability in the interior of the buildings, load-bearing wall panels are used only to the extent necessary for the horizontal bracing of the building.
The load-bearing elements are reinforced concrete column. The uppermost ceilings are predominantly made of prefabricated elements of board-stacked timber ceilings. The main school clusters are completely column-free on the inside, with approx. 16 meter long prefabricated reinforced concrete girders.
Great attention is paid to the issues of ecological rucksack, co2-emission through production, transport and deconstruction of the building materials.
The energy concept is based on the passive optimisation of the building, including the extensive avoidance of suspended ceilings in order to use the available storage masses.
Facades are ventilated with wooden formwork, windows are of wooden alu-construction, most of the roofs are walkable. the earth used for this purpose absorbs and delays the energy input and thus contributes to thermal stabilisation.

