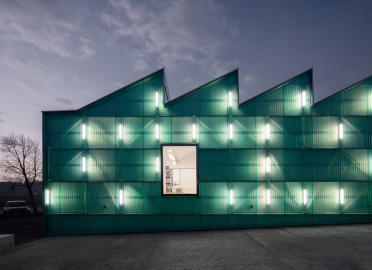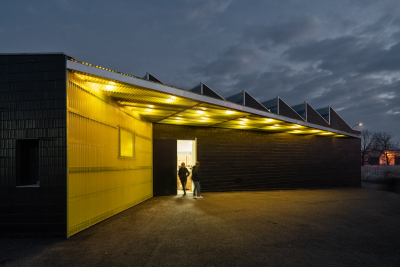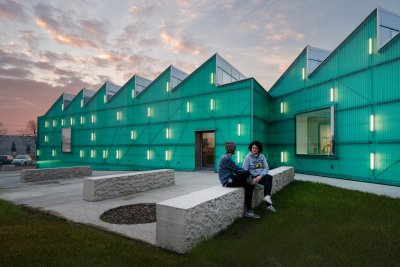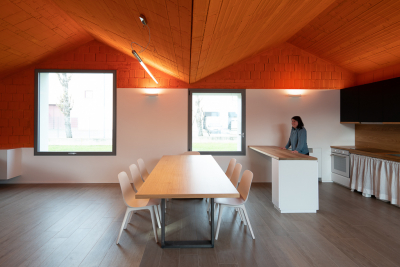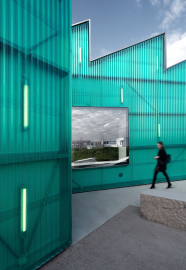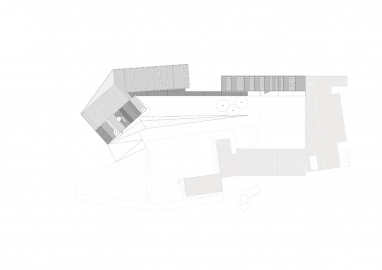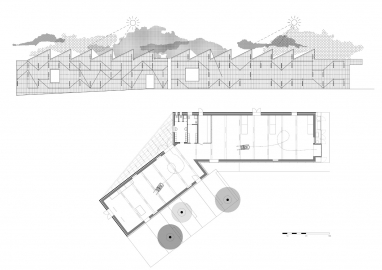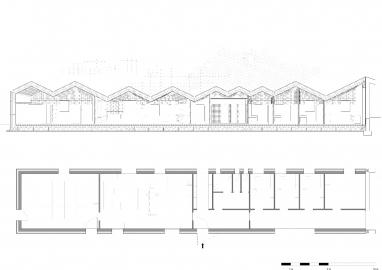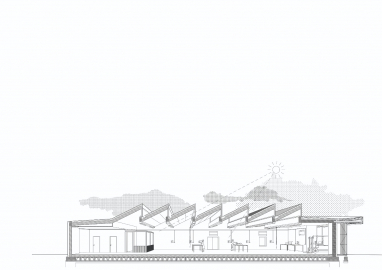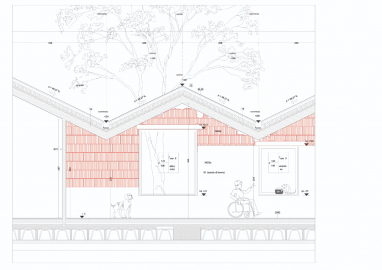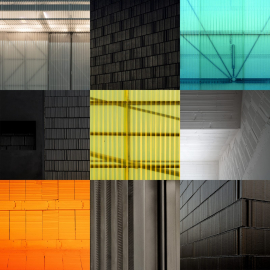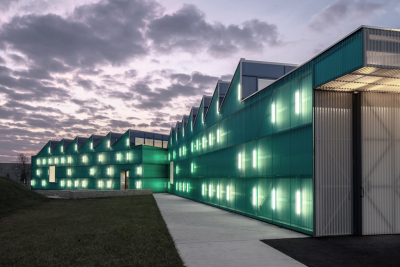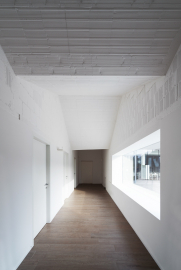NVL Laboratories and Socio-Educational Centre for People with Disabilities
The laboratories and socio-educational center buildings are part of a whole complex dedicated to the care of disabled people and complete a program that also includes a restaurant, a multifunctional hall and some public spaces.
The mood of the association is that disability is not seen as a impairment but as a different point of view.
We could consider that a difficult condition could become a heritage for the community, thus the building too was capable of giving spaces to citizenship for years; the so-called "poor" materials (a choice forced by economic conditions) is an option of radical and more expressive language.
The socio-educational center block houses a sequence of spaces with three small offices, a laundry room, a warehouse and the studio, with sofa beds, television and kitchen block where the guests can practice some collective and learning-oriented daytime activities, approach to autonomy. This space can accommodate some occasional guests for the night.
The fiberglass facade has a very limited cost,but has a strong expressive character. The material protects and reveals at the same time about fifty linear LED lamps that give light to the square that hosts the pedestrian entrance.
The idea is that the lights, the naval metal pipes that host the electrical wiring and the round junction boxes represent a sort of "nervous system" of the building. For this reason it looked particularly interesting that it was the guests of the center (all with cognitive problems) who designed the layout, more freely and according to their personal interpretation.
During a one-day workshop everyone produced a two-dimensional model of the facade using woolen threads, matches and pins. People with Down Syndrome, post-traumatic people with comprehension and communication problems, or blind persons participated. In some ways the track reflects the type of mental problem, some of obsessive rigor, some particularly elaborate and cheerfully confused.
The outcome of this design activity, which was chosen for the construction, surprising and fascinating at the same time, reveals an Innocence that has something to do with the concept of "Grace".
The radical option to leave the power supply lines in plain sight has suggested the use of the metal pipes that travel non-logical and sometimes very articulated routes.
It was decided to respect the original design even where the layout was particularly "illogical" but extraordinarily creative.
The benches - like the pavement of the square - are made of solid earth, composed by aggregates and completely recyclable natural binder.
The choices aimed at minimum budget are reaffirmed in the rear elevations, without plaster and finished with load-bearing masonry in "poroton" blocks coated in glossy paint, which reveal the building in its radical nakedness even in the walled up holes above the rear entrance door.

