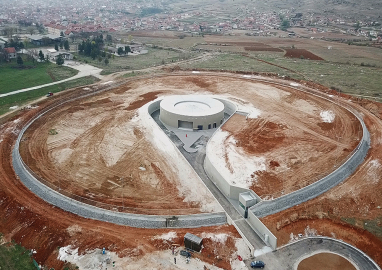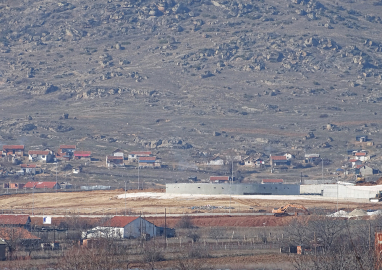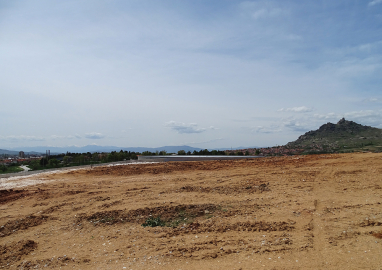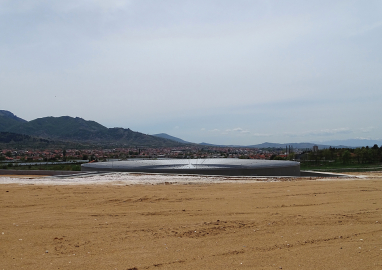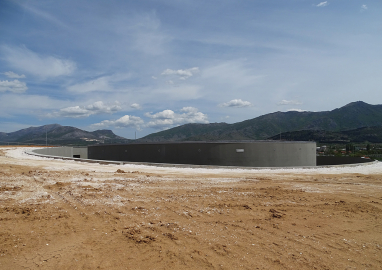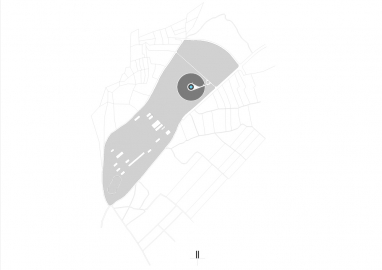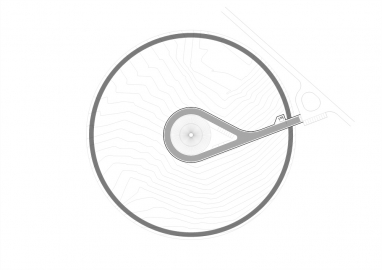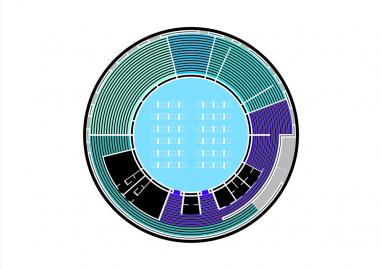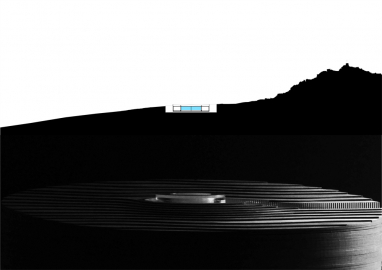Business Continuity and Disaster Recovery Data Centre
Data centre is designed with purpose to protect the electronic systems and data which are stored in it, from vandalisam, terrorist attacks, electrical supply and electrical instalations distaters, accidental damage caused by human factor, extreme temperatures and othe natural disasters as earthquakes, fires etc.
The location of the building is located north-east form Prilep, on cadastral plot No. 2.19.1, close to the war barracks “Mirce Acev”.
The Data centre building functionaly is devided on two parts:
- round ring with premises for installing of technical equipment and instalations (mechanical and electrical), premises for personel (network technicians, operators, security) which will provide 24 hour working time of the centre, kitchen, sanitaries and meeting room.
- central round core where are located two server rooms with capacity of 120 RACK cabbinets.
Entrance for employees is located on the east side across a ramp (axis 44), maintenance entrance is located on the west side (axis 14) from the service street. The mechanical room, room with gas bottles, electrical rooms with UPS accumulators, all have entrances form the round service street.
The Data centre has round form with hidden roof behind the attic and is designed with central round core and round ring around the core, with the purpose for better fit in the environment. Bigger part of its volume and with the access street which provides circle movement around it, is digged in the terrain topography. In order to be built this, it is necessary a construction of retaining walls around the traffic communication around the building which are following the topography of the terrain with elevation above it from 50 to 100cm and they are representing the first protective zone. Second protective zone is provided by construction of a protective trench on 80m distance form the building and the trench itself has a concrete wall on one side on which is set metal fence barrier. The server room is constructed as a Room in a Room which provides the highest level of physical security and hence also risk coverage, designed according to TIA-942 and with standard EN 1047-2:2009. Size / Capacity 60 RACKs of the standard size of 1000 x 600 mm is necessary for phase 1+ additional space for 60 RACKS reserved for future use in phase 2. Power consumption per RACK is 7.2 kW.
Main construction of the building is solid concrete construction with walls of concrete with reinforcing steel. The concrete solid walls are filled with highly effective insulating materials to achieve the high level of fire protection. The ceiling elements not assume any ducts or openings through ceiling panels. The roof, after assembly will be protected by an additional membrane layer fixed to metal flashing to allow water discharge from the roof to a gutter. The Raised floor height is 600 mm. The Disaster recovery Data Center requires maintenance, 24/7/365. With time off, vacations, and other periods of leave, it generally takes around 5.5 people (two types of permanent staff located in the premises) to fill one shift for 24 working hours a day and seven days a week (24/7). Number of staff for one post inside the building is, for Datacenter Technician 2, Network Operator 2 + 2, Armed Security Staff 2. Number of staff for one post outside the building is, for Armed Security Staff 5, on-site + 2, for checkpoint + 2, perimeter + 10 in the vicinity.

