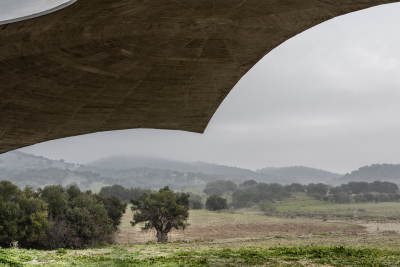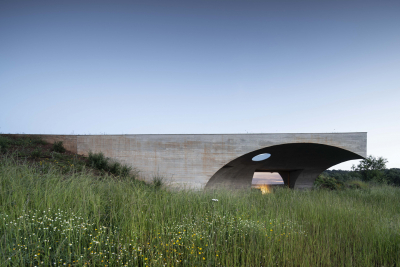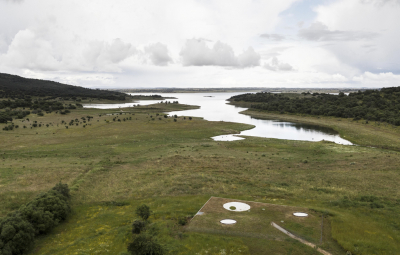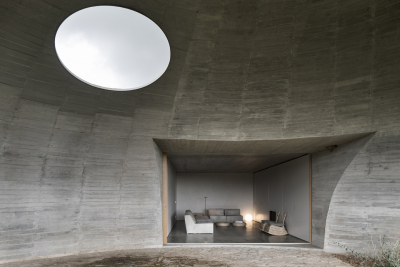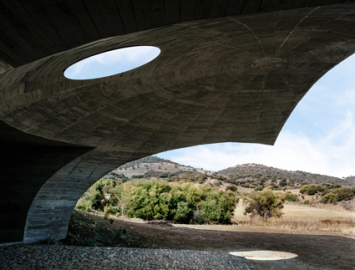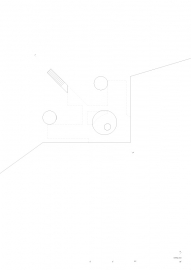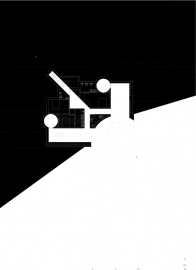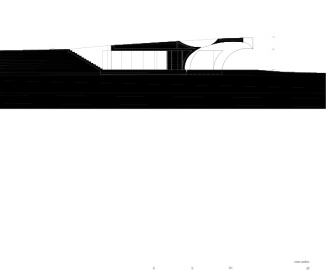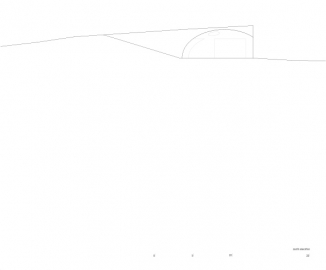House in Monsaraz
The house designs a new center, a protected courtyard overlooking the water. The project uses the territory to cast a dome that covers the social areas and becomes the house’s center of life. The external space is oriented to look at the water, in a close dialogue, that turns an existing proximity into an intimate relationship.
The Alentejo is a territory very unique in its weather conditions. This very warm climate can be found in the south part of the Iberian Peninsula and it’s very atypical compared to the rest Europe.
The area has changed completely with the construction of the Alqueva Dam. The reservoir created an artificial lake, that now holds a different contemplative value.
The access to the house is by a hidden stair through the roof. All social areas are open to the main external space, while the circulation system leads you to the private area. All the bedrooms open onto small circular patios. Amid a wide natural landscape, the scale of the house is that of the patios and the larger dome. They are the sole visible elements, colored in radiant white.
The plot of this house is located exactly at the frontier where two extreme worlds meet: the hard warm weather, and the unavoidable mirrored surface of a huge new lake.
The paradigm of construction throughout the times has been dedicated mainly to sun protection, ventilation, using nonperishable materials.
The idea was to precisely provide a space that is protected, like a courtyard turned towards the water, and at the same time merging the house with the landscape. The multiple patios provide ventilation and light to the intimate spaces creating these small private but exterior spaces.
The aim was to completely integrate the house in the landscape, so as to minimize its impact. The main walls are built in concrete, as the house merges into the topography, safeguarding the landscape and integrating it into the surroundings. On the interior, details in wood create a particular temperature and create a more balanced atmosphere.
An inverted dome intersects the large dome of the courtyard and creates an opening that allows light into the space, shaping its precise geometry and limits.

