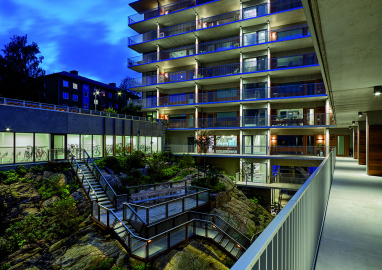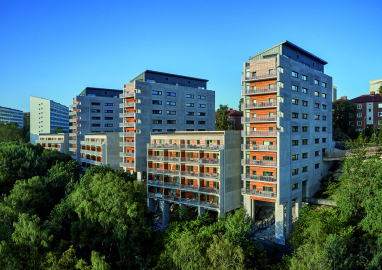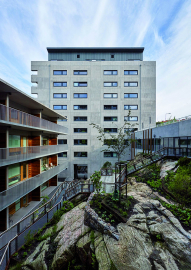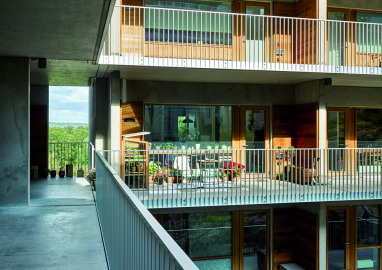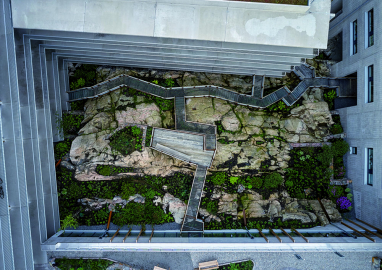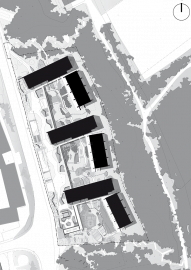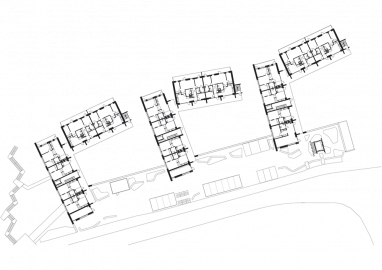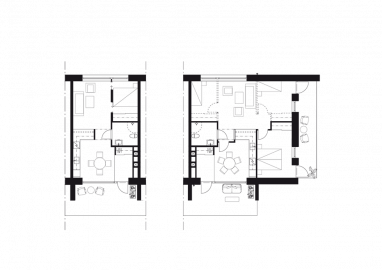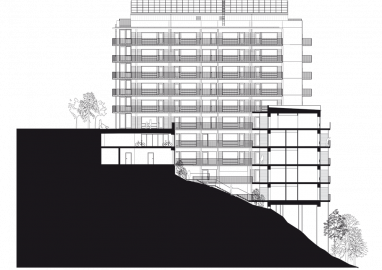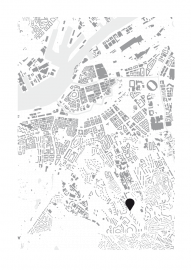Viva Housing Co-operative
Housing project with a focus on social sustainability and energy efficiency in complex topography. A demonstration project linked to research and product development as well as a pilot project for new mobility solutions and apartment solutions for how we live today and in the future.
Brf Viva is centrally located in the Guldheden district in Gothenburg in direct connection to the exemplary housing of the 1950s and 60s. The location is excellent but challenging as the ground slopes steeply to the east. The collaboration between architect and landscape architect has been crucial to preserve topography and vegetation but also to create an interesting and unique environment for the residents with accessibility to the slope and its qualities. Materiality and contrasts characterize the architecture. Untreated concrete and cedar change character according to weather. Trailing light and rain give the facades life.
In 2011, the developer Riksbyggen initiated an interdisciplinary research project with the aim of forming a platform for sustainable housing construction at the forefront. The client, architect, landscape architect, specialists and academy worked to identify, investigate and solve program issues and technical challenges. The result was Brf Viva.
Creating a high-quality residential environment on a steep slope is a major challenge both architecturally and in terms of buildability and economy. The basic idea is to gradually expand from the street and create a plateau with common spaces and functions along it. With the gables facing the street, the taller houses rise into the terrain. Further down, the lower house volumes are arranged along the height curves and courtyards are formed in between. The houses stand on pillars for reduced imprint against the ground. Through and between the courtyards you move on footbridges and stairs that float out over the landscape. In strategic places, the footbridges are extended to rest areas in the form of balconies and lookouts.
The buildings have a frame of prefabricated concrete elements. A high degree of prefabrication has been necessary to achieve both buildability and overall economy. To reduce carbon dioxide emissions by 30%, a new improved type of concrete has been developed within the framework of the project. The untreated concrete surfaces of the facades create materiality while the ability for long term carbon dioxide absorption is maintained and maintenance costs are kept low.
Main features in the project can be listed as follows; all car-parking has been substituted by a common pool for electric cars and a special parking space for new vehicles yet to be invented. Entrances directly from a staircase has been substituted by entrance balconies facing south and west in order to enhance social interaction maximally. These balconies serves also as the outdoor space connected to the single dwelling. The project produces a considerable amount of electricity (900 m2 photovoltaics) which is locally stored and used through outranged batteries from local electric buses. Special attention has been paid to offer affordable dwellings for different kind of households.

