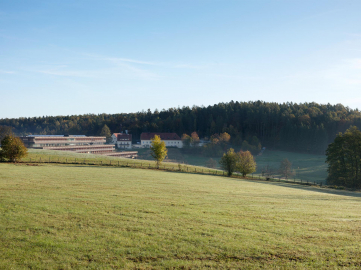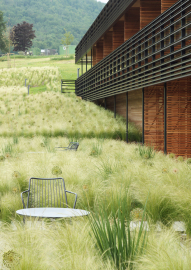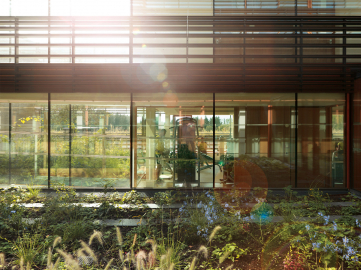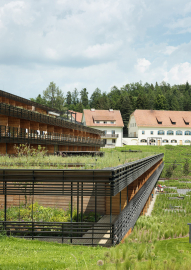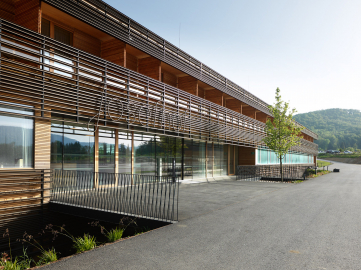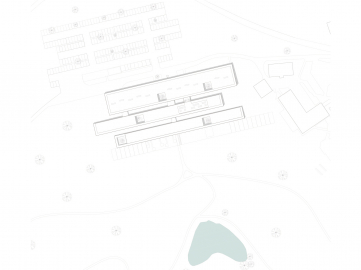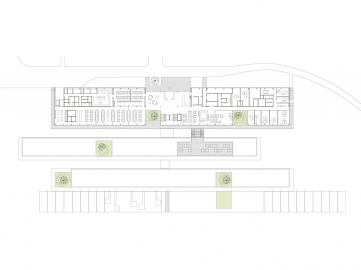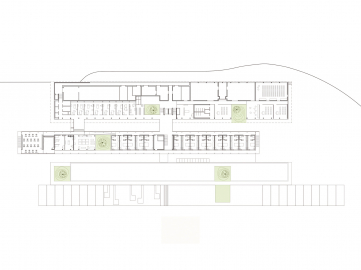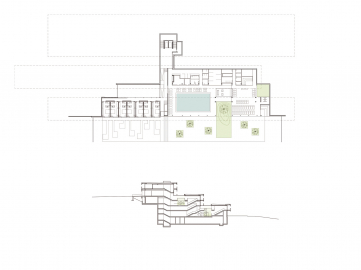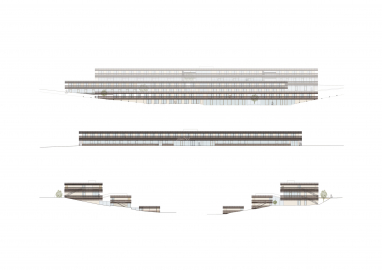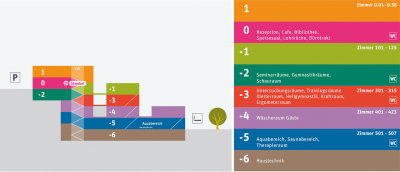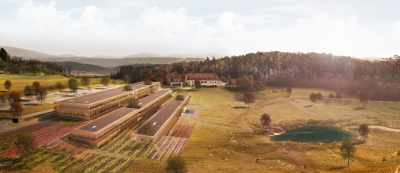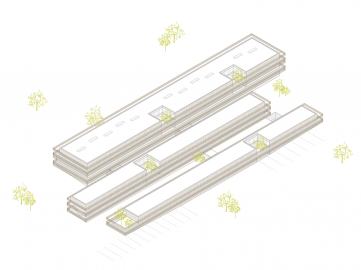Health Care Centre Josefhof
This project weaves the building into the landscape – The essence of a place that aims to create an atmosphere of harmony between nature and people. The design is based on an orchard meadow typical for the region.
Three narrow, elongated structures are set into the arena-like topography in such a way that the buildings sometimes appear to hover over or be embedded into the terrain. The landscape lows through the building.
Views of the Schöckl mountain and surrounding hilly forests and meadows are the primary inluence for the space allocation plan at Josefhof. The entrance area, dining rooms and bar offer a view towards the south and north. The underlying structures are staggered so that the roofs are level with the heel of the parapet of the building above. Between the structures, the natural topography of the landscape is allowed to continue.
The simple, compact structures impress with windows that, contrary to the façade, are shielded from most direct sunlight. The optimally insulated façade and shady atria work towards the energetic requirements.
The load-bearing structure of the building is reduced to an economical and highly economic way of building, which allows for a very high degree of prefabrication. The rooms are made of timber modules and are delivered to the construction site with completed interiors. The atmosphere in the rooms is dominated by natural materials and underlines the mission of the facility as a health center. The landscape lowing through the buildings is also complemented by natural materials.

