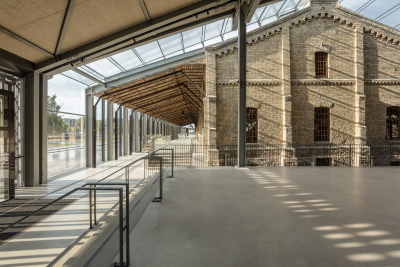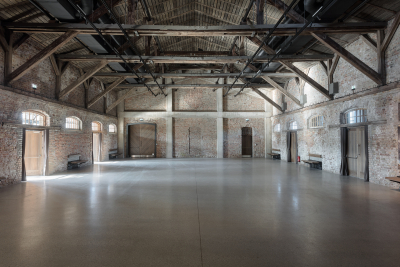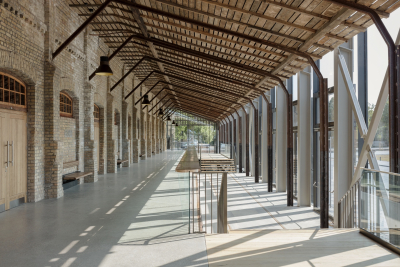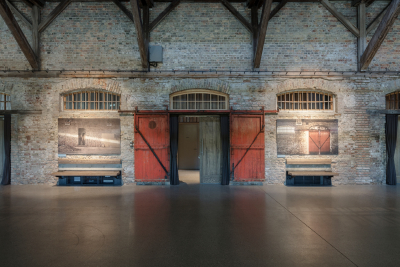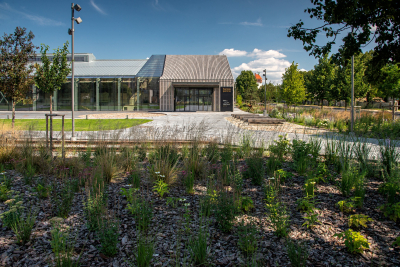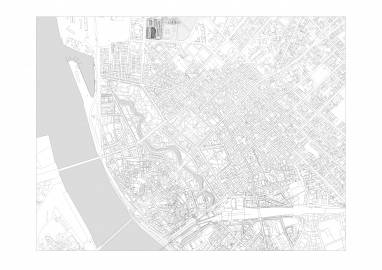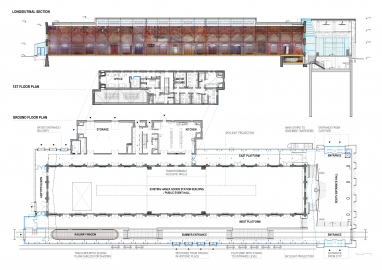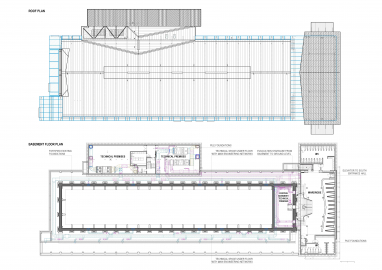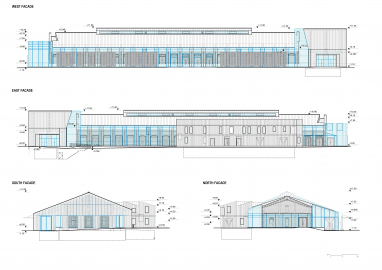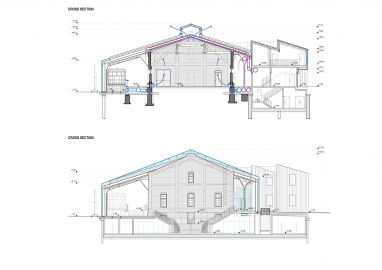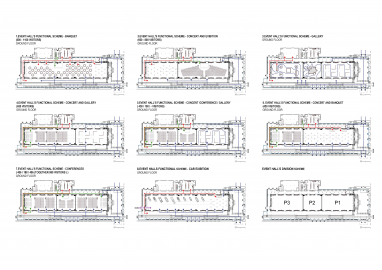Hanzas Perons
“Hanzas perons” is the former railway warehouse in Riga, repurposed as a multi-functional cultural event space. The existing structure is seemingly left untouched through the careful restoration of its historic patina and its envelopment in a glass structure, further complemented by contemporary details and construction techniques.
Located on the edge of the Riga historic city centre, the freight station has been an important logistics hub since the early 20th century. Housing more than 15 buildings and six railway tracks in its time, only one has remained standing. The historic warehouse stands out with its beautiful existing brick walls, and its many wooden beams, sliding doors and gates. Alterations to the historic fabric are left to a minimum, achieving an 80m x 15m columnless event hall. The acoustic curtains allow division into 460/310/460 sqm large spaces, for surprisingly diverse events. The light-filled galleries on the historic west and east rail platforms now form public foyers. The full-height space on the south side houses the entrance lobby, opening towards the city centre and highlighting the fully excavated historic façade. It is the main interior element and “performs as the host” of the cultural venue.
The historical research highlighted the building’s value as a link between the site’s history and the client’s wish to create a new cultural node and cultural venue in Riga. The underlying narrative for making the design decisions for “Hanzas Perons” became the tension between functionality and truthfulness towards the historical expression of the railway aesthetics. The structure of the warehouse- both the roof and the brick walls - did not adhere to the current European building code. Therefore, a new glass and steel structure was erected around the building as a new coat for the old construction. Knowing that the site’s future development includes new adjacent buildings working as shading, the large glazing functions as a thermal separation while the warehouse itself remains visible from the public realm. The final element that finishes the architectural composition is the reimagined last ever 2T platform train to be produced in the local Riga Wagon Factory, operating as a bar, therefore, fully transitioning the use of the warehouse.
With the existing structure deemed environmentally and structurally unfit, a load-bearing steel frame was erected around the warehouse, carefully enveloping it while concealing all services, such as the ventilation, electricity and low voltage systems. The existing timber frame trusses became self-supportive when hanged from the steel frame, satisfying the required point-load of 320 kg for hanging the lighting and sound equipment. The space underneath the existing platforms allows for concealed ventilation ducts. They run the perimeter of the hall with ten intakes hidden underneath the seating, providing maximum airflow of 45000m3/h. Acoustic panels are hidden behind the historic hall’s timber ceiling that is re-laid with 15 mm gaps. The original space and textures are preserved before being confronted with minimalist materiality of terrazzo concrete floor, steel and glass. The new details express modest references to railway aesthetics. The external timber cladding at the south entrance ensures satisfactory thermal performance. As of yet unrealised train-track mounted sliding timber shields will provide external shading for the west platform.

