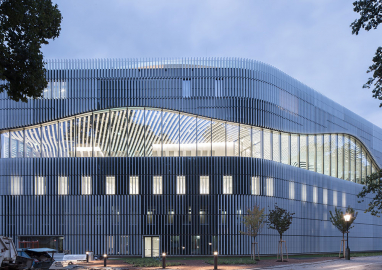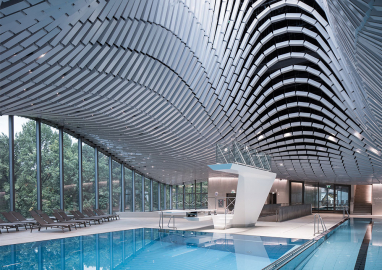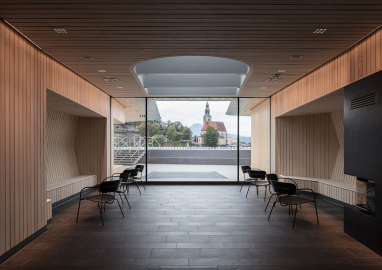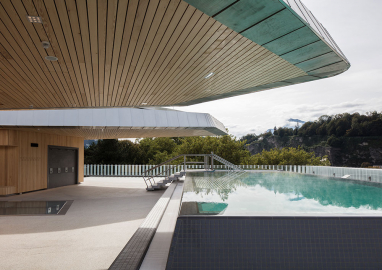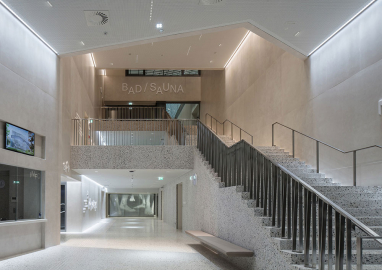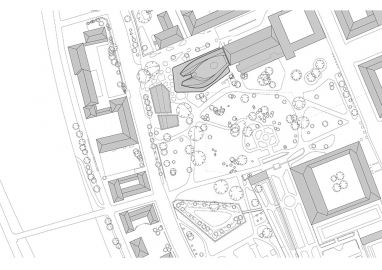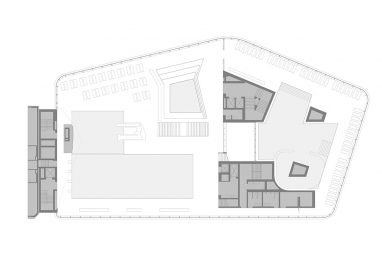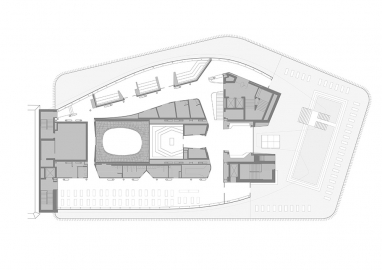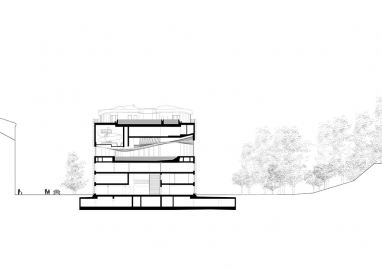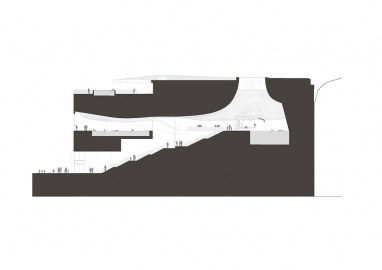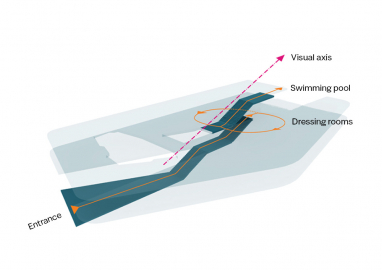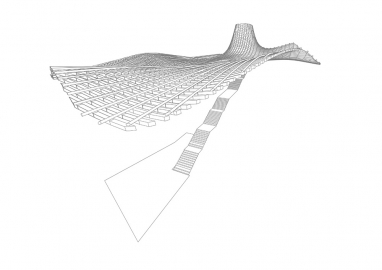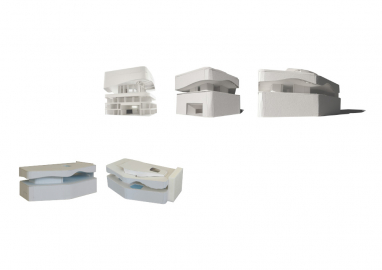Paracelsus Bad & Kurhaus
Bathing with a view - The Paracelsus Bad & Kurhaus in the heart of the historic city of Salzburg
The new public bath represents a visionary architectural project in the city’s historical center. The building’s outstanding impact is a result of the dialogue between the new spaces and existing surroundings: In terms of urban design, the Paracelsus Bad & Kurhaus forms a joint between the baroque layout of the Mirabellgarten, the late 19th century block structures of Auerspergstraße, the open development along Schwarzstraße and the landscape of the Kurgarten.
The Paracelsus Bad & Kurhaus was conceived as a three-dimensional landscape with the building’s main elements forming a clearly legible vertical layering. The rather introverted plinths of the bath contain on three floors the city's health and spa services and the pool's changing rooms. The entire roof level, used for the sauna facilities and their spectacular outdoor pool, features a view of the entire city. A layer of ceramic louvers surrounds the Paracelsus Bad & Kurhaus, screening it from passersby.
Between these two introverted layers the swimming level is like a horizontal void, opening on all sides to the trees of the gardens and the city. This void is conceived as an expansion of the park on the third floor, with unforgettable views of the town, the impressive fortress and the mountain peaks in the background. The animated ceiling with its different heights underscores the variety to be found in the spatial and atmospheric context.
The gastronomic and sauna facilities are located at the top of the building. Three saunas face the city with panoramic views, while the central and largest sauna is both, sauna and lounge, focusing on the Pfarrkirche Mülln. A relaxation zone provides an unobstructed view of the hilly landscape to the North and Maria Plain. In the outdoor pool, guests have the sense of bathing above the city’s rooftops. Through the visual integration of the city’s treasures the project offers a unique combination of physical relaxation and cultural inspiration.
The Paracelsus Bad & Kurhaus, as the largest public building project in the city of Salzburg of the last decade, is an important inner-city amenity. It is conceived to attract citizens to the city with health services and bathing pleasures. The project planning aimed for a highly efficient building from the very beginning. A comprehensive sustainability analysis was performed, the first time ever for an indoor pool in Austria. The goal, achieving the highest level of certification klimaaktiv GOLD, was met. Of utmost importance was the careful embedding in the sensitive urban environment of the historic city center, special requirements imposed by ICOMOS and the BDA (Federal Monuments Office) had to be taken into account. These aspects, as well as the orientation towards the needs of a modern urban society have resulted in a health/leisure facility that blends into its surroundings in an extraordinary way and enters into a dialogue with the architectural and scenic beauty of the city.
The main elements form a vertical stacking. A central, linear staircase leads from the entrance in a flowing movement to the large skylight of the swimming hall. The light from above streams towards the visitor, giving him orientation. A continuous band of storey height glass elements creates a fluid connection to the surrounding park and cityscape. Above hovers the sauna area, supported by a steel structure with a 35-meter span. The 3-dimensional ceiling consists of 4000 white ceramic tiles, underpinned by white aluminum boxes. The movement of the ceiling reflects the various demands on floor height in this dense building. Ceramic elements are also used on the façade, in the form of slender, vertical louvers. The handling of void and volume, especially the treatment of daylight, can be read as a reflection about Chillidas Elogio de la Luz. The use of durable traditional surface materials such as copper, wood, natural stone and ceramics is a choice for sustainability.

