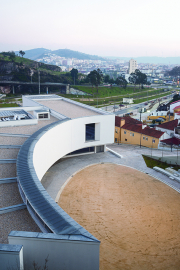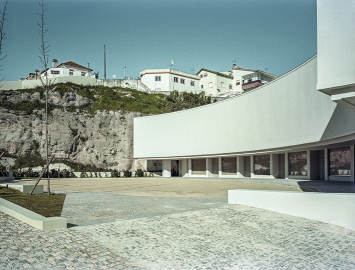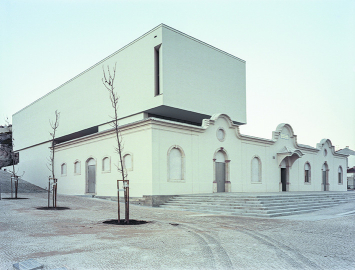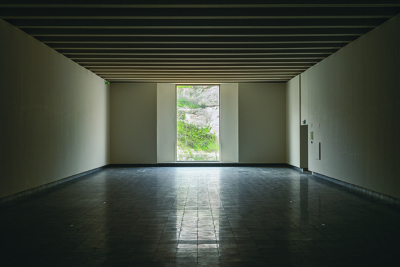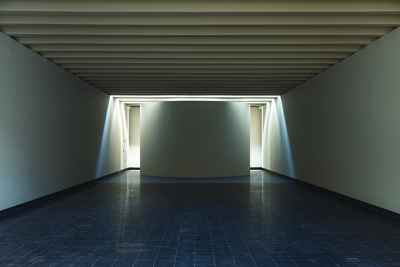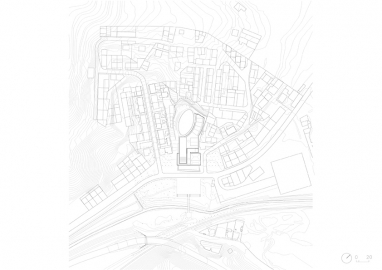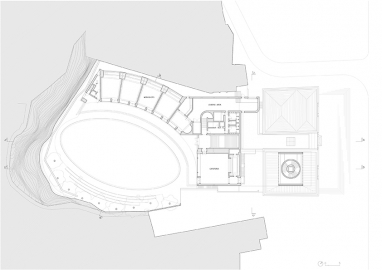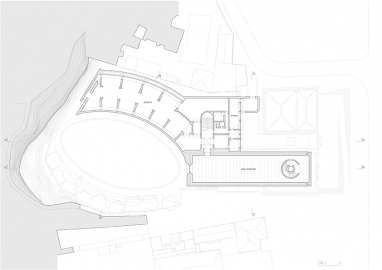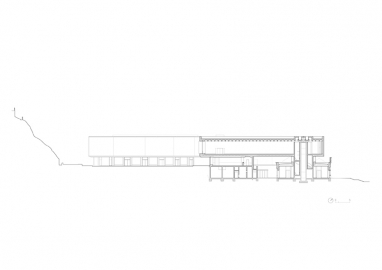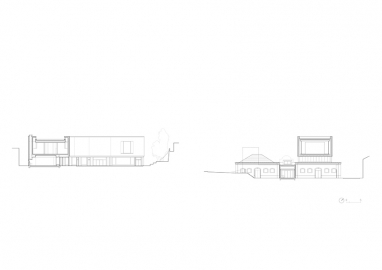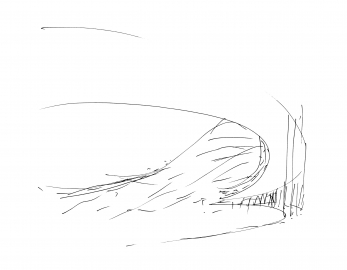Carnival Arts Center
Carnival is celebrated in Portugal since the 13th century, occupying a central position in the collective imaginary of Torres Vedras.
The project materializes this collective reference, transforming a ruined slaughterhouse and a quarry, disabled for decades, and offering a plaza to a neighbourhood in order to establish a new civic and urban vitality.
Located on the edge of Torres Vedras this forgotten neighbourhood that had grown around the quarry and the slaughterhouse became a decaying fragment of the city, facing an intricate periphery that leads to city centre
The remains of the slaughterhouse preserved its iconographic value.
The quarry, once taken as pasture for the slaughterhouse livestock, resulted as a platform embraced by an escarpment, whose size, shape and materiality give a dreamlike feeling to the site.
The municipality suggested three groups, concerning functional needs: exhibitions, deposits and workshops, complemented with a little library, a shop, a cafeteria, offices and the technical rooms.
The brief established 3.000sqm as the maximum gross area for new construction, adding to the 600sqm of the existing slaughterhouse.
The project defines a plaza, which form results from the geometry suggested by the shape of the crater, thus qualified by the mass of the escarpment in continuity with the elliptical surface of the new body, This plaza, designed to hold parades and to be an urban-theatre for the celebration of Carnival, is at the same time, a stage for the daily practices of citizens.
The building is organized in three parts: the elliptical plaza, the new body and the old slaughterhouse.
The new body is animated by the cafeteria and workshops, opening up into a covered outdoor gallery and extending its activities to the plaza. A large window in the main exhibition nave frames the crater and the informal cityscape. The deposits are a curved nave with sky lit spaces on both sides in which the collection is displayed.
The old slaughterhouse now serves as face and main entrance, containing exhibition rooms and public functions directly related to the street. The traces of a courtyard in its core, for the animals' blood ventilation and drainage, were transformed in order to become the staircase that, combined with a large skylight, is the starting point to the exhibition route.
One of the first challenges to meet the available budget concerned the geological nature of the soil. Excavations were avoided, whilst the way that the building touches the ground seeks to take advantage of the existing slope.
With the same goal of meeting the short budget, we opted for a concrete structure and a strict set of robust and economical materials, all current in construction in Portugal, requiring low maintenance - hydraulic mosaic floors, local limestone stairs, plasterboard or plastered and painted brick walls, coloured mineralized wood and cement or acoustic cork plaster ceilings – and detailed in a careful way but that any current contractor could accomplish.
The windows, exploring the nature of the program, are distributed and designed strategically, in a small quantity. A special attention was paid to natural air conditioning, whenever possible, as is the case of the workshops that are ventilated through upper openings in the doors and ducts inside the walls.
The plaza, surrounded by plantations that complement the presence of the existing escarpment, is covered with gravel, a local material that strongly contributes to its public character.

