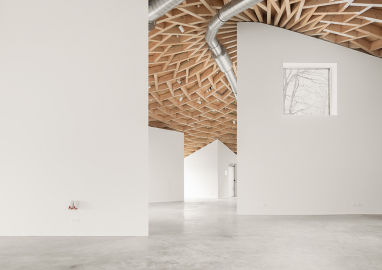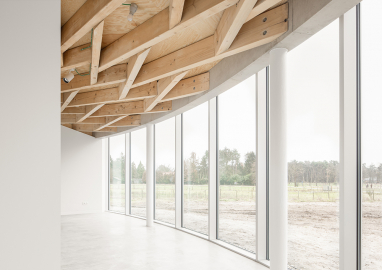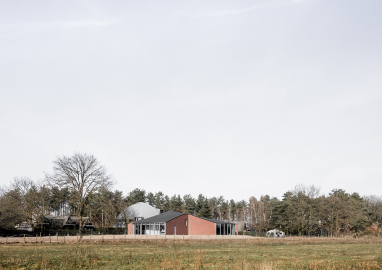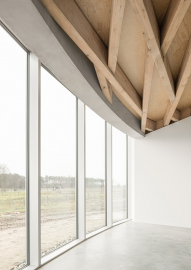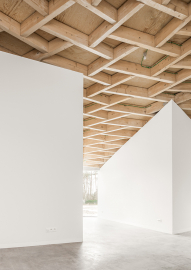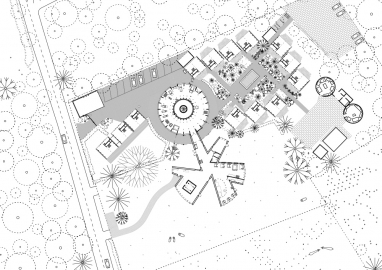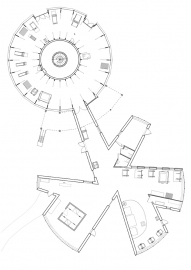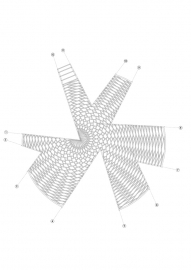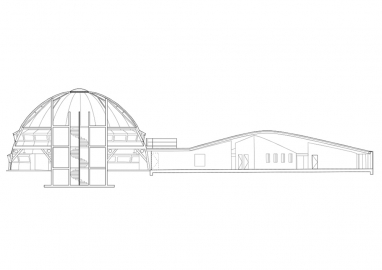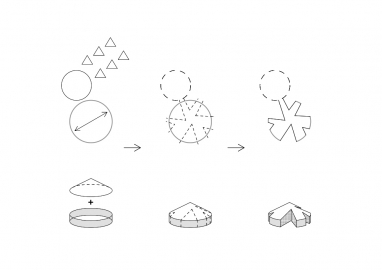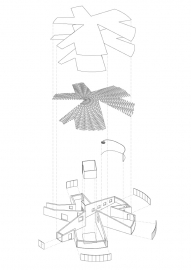Frans Masereel Center
Frans Masereel Center
New pavilion hosting printmaking studios, workshops and exhibition spaces
The Frans Masereel Centrum is a graphic arts centre that specialises in printmaking and visual arts,. The centre offers residencies and working spaces to national and international graphic designers, artists and critics. The centre, founded in 1972, was designed by the Belgian architect Lou Jansen.
In 2013, an international invited architecture competition was organised for the design of a new pavilion hosting printmaking studios, an archive room, a workshop and a new public exhibition space. LIST (Paris) and Hideyuki Nakayama Architecture (Tokyo) were awarded first prize.
The Frans Masereel Centrum is a beautiful, yet constrained work environment. The task of adding a new pavilion requires to be both attentive to its architectural qualities, and prospective about its potential. The new building is neither an ode nor a critic towards the existing center. It tries, above all, to find rich complementary interrelations with the existing environment and to charge the space in and around it with new possibilities.
The central pavilion has a very simple geometric shape: a dome. Using this quality as a starting point, the design for the new pavilion is also composed of two simple shapes: (1) a glass cylinder and (2) a cone shaped roof on the top of it. Like a cake, pieces are then cut out of the volume, dividing it into several spaces with sharp angle corners.
The Glass cylinder visually connects the interior space with the open landscape. By reflecting the natural environment around it, the Glass cylinder disappears, while the gable-shaped brick walls appear in the hollows where slices were cut out of the volume. Within the interior space, these cuts create a Machikado, a junction where several spaces gather.
The new pavilion is a place of production and workshops, filled with machines and presses. The space is therefor not designed as an art gallery but as an atelier. The materials and finishings are simple and none of the technical elements (cables, ventilation ducts..) are hidden. The pavilion is built using traditional construction materials and techniques. The outer walls are made out of dark red bricks and the inner leaf is a block wall with concrete columns. There are two types of openings : (1) the glass curtain walls around the cylinder shape ; (2) doors and square shaped windows in the recessed brick walls. The floor is a polished concrete slab. The roof is a timber structure covered with bitumen roofing.
The roof structure is based on a centuries-old structural typology called reciprocal frame. This typology is generated by mutually self-supporting elements through simple repetitive patterns. In the project it has been adapted to the truncated cone, it evolves through the different spaces giving no specific directions. The structure is composed of 800 solid wood beams of equal section. 25 levels of reciprocity are arranged to cover the surface of the 29m diameter cone.

