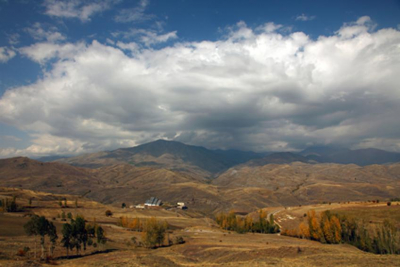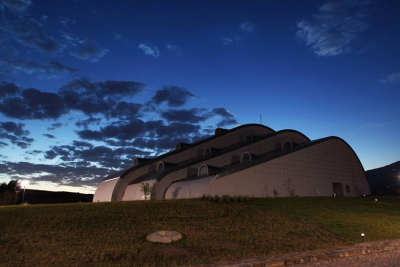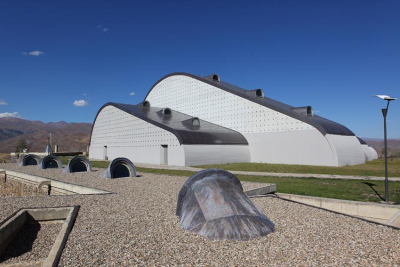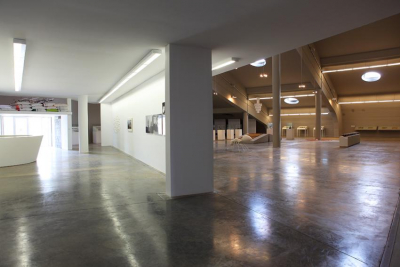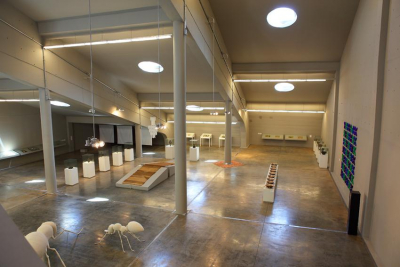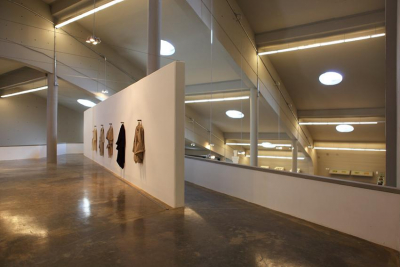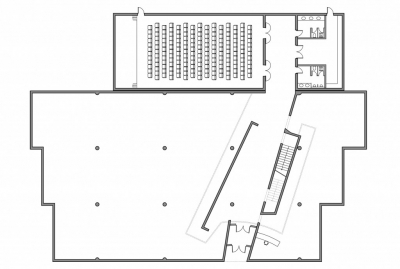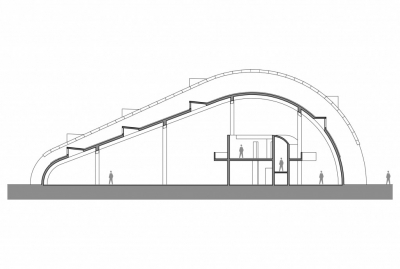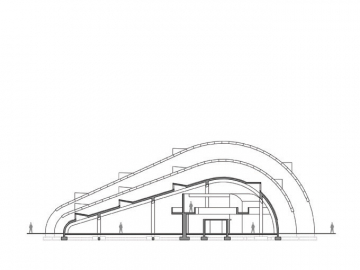Baksi Museum Folk Art Research and Implementation Center
Bayburt is a small provincial center, 864 km away from Ankara. It was the dream of Hüsamettin Kocan, founder of the Baksi Culture Foundation, to build a museum on a quite modest hilltop on a hill range facing the Coruh valley, 5 km away from the Bayraktar village, formerly known as Baksi. In several negotiations, we discussed the projects, almost all of which were costly and difficult to maintain. I was inspired by the hills overlapping each other around the valley of Coruh river. Looking from the valley direction, three blocks adjacent to each other and from the other direction a single block supporting the other blocks and also tempering the meeting of the building with the land.
The project started with the phase involving extensive coordination among various disciplines of engineering and project design on a 20,000 square-meter site. We worked with a ready-mixed concrete company from the province of Bayburt. We designed the support system of the building on three spans and decided to use C.20 ready-mixed concrete with St.42-52 quality steel. We planned a single exhibition hall of 840 square meters, supported by eight columns in total. There were three spans with a 7,5 meter-long centerline, each of which contained four columns. This hall features pieces of traditional arts and works by contemporary artists. We designed the space behind with 10,30 meter-long span and separated with dilatation as a conference hall. A half storey was also planned in the main space with three spans, at the higher part of the curvilinear cover; this would both bloom the interior space and also make it possible to view the objects exhibited in the main space from a different angle. This half storey was also used to provide a passage to the library.
The upper covering system of the building was coated with zinc to protect the waterproofing and heating insulation made over the concrete construction, mainly against the excessive snowfall in the region. Curvilinear roof form and covering system helps purge some of the snow by forcing it to slide down and thus protect the roof from damage. An examination of the traditional buildings showed that installing windows on the facades of the building would cause problems due to harsh weather conditions in a region completely covered with snow throughout winter.
Accordingly, we decided to illuminate the interior of the building from the roof. We wanted to leave the facades of the building as exposed concrete with chemicals resistant to water. In addition, we installed approximately 30 cm-long ceramics at equal intervals on the facades to reduce the monotone facade effect. We solved the heating problem of the approximately 1,550-square meter building with a hot air blowing system working on electricity as natural gas is not available in the region.
Today, the museum continues to function as part of the foundation, receiving temporary exhibitions, featuring workshops of contemporary and traditional folk art, and supporting the production and representation of local art with the participation of local public.

