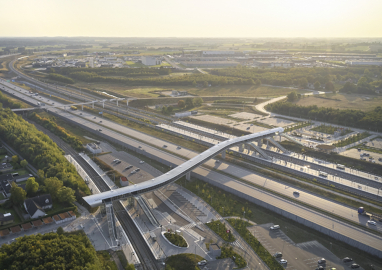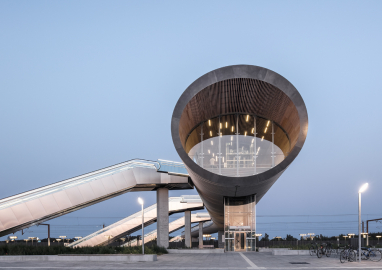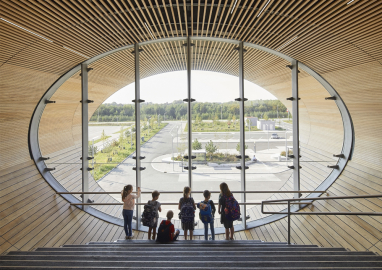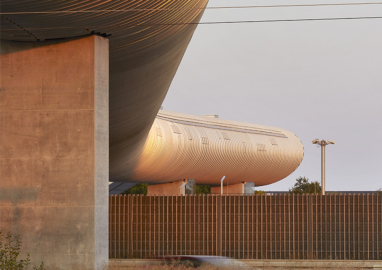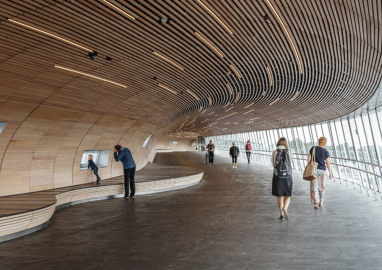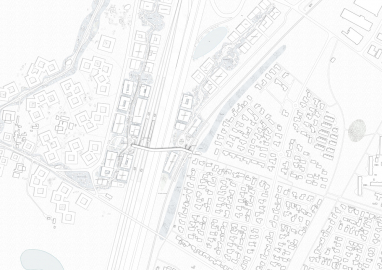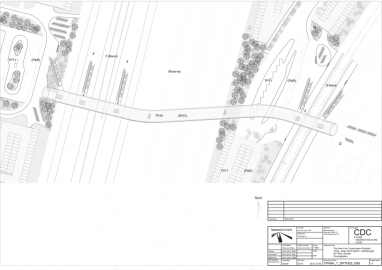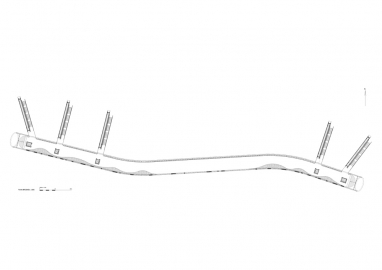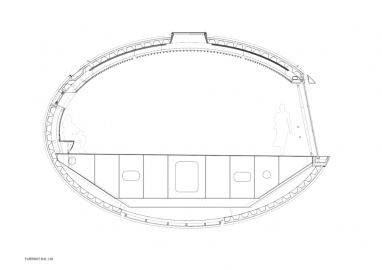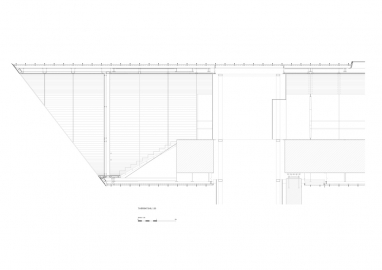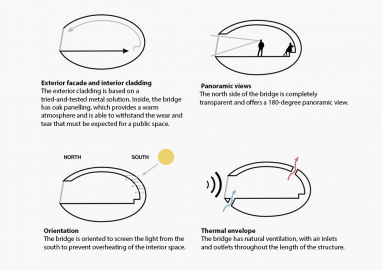Køge North Station
Designing Green Mobility
Køge Nord Station is built over two important railway lines as well as Denmark’s busiest stretch of motorway with nearly 100,000 cars passing daily. The new hub enables more efficient and sustainable transport to and from the capital, thereby helping to reduce car congestion throughout the metropolitan area.
Køge Nord Station is not only a traffic hub for the entire Copenhagen region, connecting high-speed trains, local trains and the busiest motorway in Denmark; it is also a distinctive landmark for green mobility. The project consists of a 225-meter-long footbridge, a train station and an associated park-and-ride facility. The north side of the bridge provides a stunning 180-degree panoramic view of the landscape and traffic lines. Clad with wooden slats, the inside of the bridge becomes a warm and welcoming space, while the outside has a rougher expression with aluminium plates matching the materials of the surrounding infrastructural system. Hovering above the motorway, the pedestrian bridge serves as a visual invitation to thousands of people commuting by car to choose the more sustainable option of parking the car at the station and taking the train.
Fossil-fueled personal transportation is the second-largest source of airborne pollution in Denmark and accounts for 29% of the national carbon footprint. The Køge Nord Station hub is planned for more than 2,000 cars in the future equal to just 2% of the cars travelling the motorway. This will save 80,000 km travelled back and forth daily and approximately 8,000 tons CO₂ annually. Connecting the new double-track high-speed rail line between Ringsted and Copenhagen, the futuristic design of Køge Nord Station is apt for the surrounding area, which is currently undergoing a tremendous transformation. The covered pedestrian bridge is designed as a performative shell, protecting the users from noise, excessive light and both cold and hot weather. The south facade of the bridge is closed, while the north facade is open, providing a stunning 180-degree panoramic view of the surrounding landscape. The view can be enjoyed either standing, walking or seated comfortably on the built-in furniture along the south-facing wall. The nine-meter-wide tubular bridge provides qualities that go beyond the purely functional and practical purposes of an ordinary train station.
The bridge is oriented to screen the light from the south to prevent overheating of the interior space. The bridge has natural ventilation, with air inlets and outlets throughout the length of the structure. The elliptical cross section of the bridge was chosen to give the bridge a simple and unifying, yet very iconic expression. The station is often perceived at motorway speed, which calls for a restrained outer geometry and a limited use of different materials. On the outside, the durable, almost industrial aluminium cladding and concrete pillars were chosen. The structural elements are made of steel. On the inside, oakwood cladding introduce a softer, warmer, more pleasant feeling, as to wrap and protect people walking across. The architecture stimulates the good travel experience by both open prospects and intimacy, movement and zones for taking a break. The project creates awareness around public transport by means of architecture. The main effect on environmental sustainability is the large park and ride facility. Here you can park your car (for free and with CCTV) and take the train to work, saving both time and money and reducing the carbon footprint.

