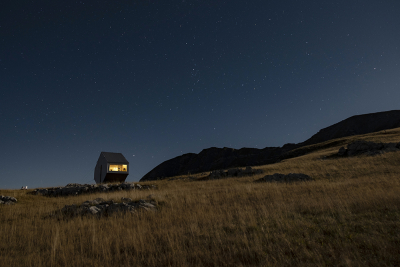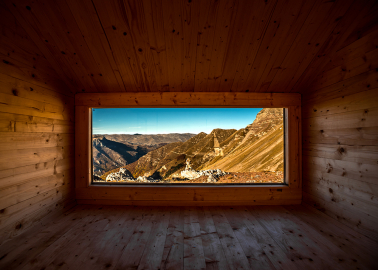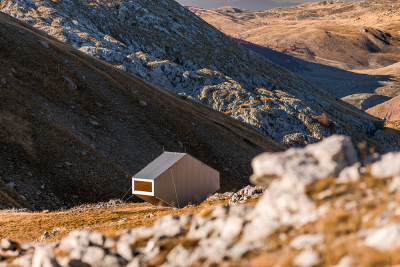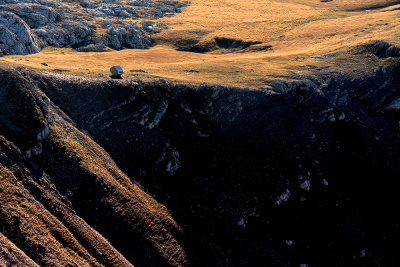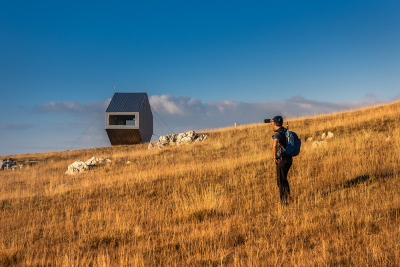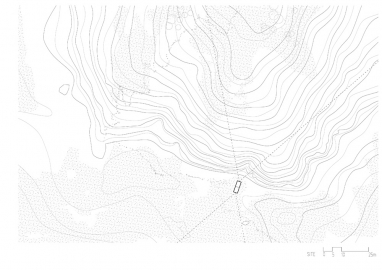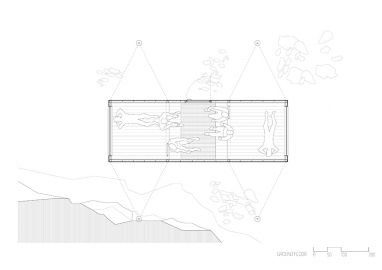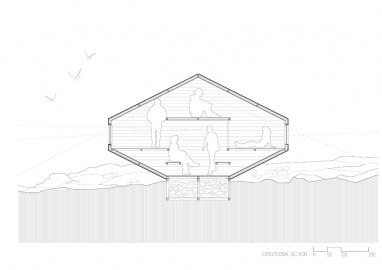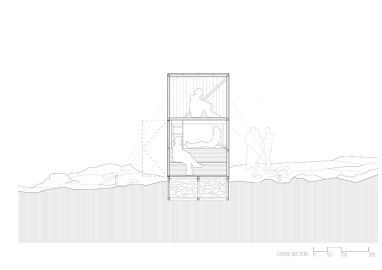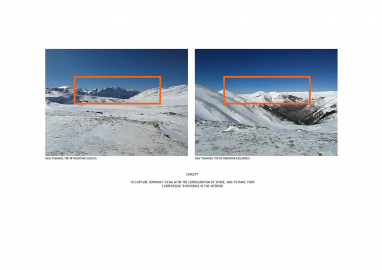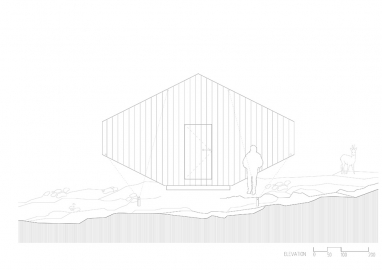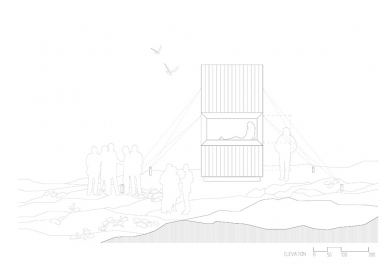Bivouac Zoran Šimić Cabin
Bivouac Zoran Šimić shows that even a very small project can have exceptional importance for the promotion of touristic potentials of B&H, but also how design can bring an additional value to the location. In just one year, bivouac became “must see” place not only for mountaineers, but to the the young generation always in a quest for the Instagram content.
Bivouac “Zoran Šimić” is located on the remote mountain Visočica, that just recently has become more accessible due to the development of local road infrastructure. At this site, striking views open over the landscape, dominantly along north-south axis. The project is conceived so to expose the visitor to these views, to make them ever present experience in the interior. Internal space is configured by three platforms that are simultaneously floor areas, beds or benches. The outer form follows internal platforms arrangement so that the foot print of the object is reduced to the minimum. The bivouac was built with very limited resources, but with enormous voluntary engagement that would be impossible in a purely commercial context. The main challenge in the construction was transportation, and for this purpose, the military helicopter unit was engaged for the transportation of construction material to the site.
Mountaineering Association of B&H granted a budget of 11000 euros for the construction and maintenance of the bivouac designed by FILTER Arhitektura studio. The club choose the location on a remote mountain Visočica, area well studied through organization of trail running race Vučko Trail. Location at the edge of canyon Rakitnica, was selected for the new bivouac as a first step in the “activation” of the wider area through construction of new paths. At the very site striking views open, dominantly along north-south axis.
Design of the bivouac is conceived as to expose visitor to these views, to make them an ever present experience. Space is configured by three platforms that are simultaneously floor areas, beds or benches, as a response to the rough context of nature and way the object is used. In harsh conditions of high mountains, hours of climbing from the nearest road, usual categorization of space loses its meaning. Two opposing platforms cascade towards entrance space thus enabling full capacity of nine visitors to sit facing each other. The outer form follows internal platforms arrangement so that the foot print of the object is reduced to the minimum.
The main challenge in the building process was transportation of the construction materials to the site, and for this purpose, the military helicopter unit was engaged. Maximum bearing strength of helicopter was 500kg per flight, and therefore the construction and materials used had to be meticulously planned. The primary construction of the object is steel tube frame (60x80mm) that was welded to the final form in the workshop and transported to the site. From the outside object is covered with metal roofing sheets, and internally with wood floor planks; in-between there is XPS insulation. For foundation, in order to avoid transportation of heavy concreate materials, a steel basket was made that was filled with the stones at the location. Construction of the object in the harsh condition of the high mountain proved to be very demanding, and was possible only to the enormous voluntary engagement of the PD Željezničar members, making it a true community driven project.

