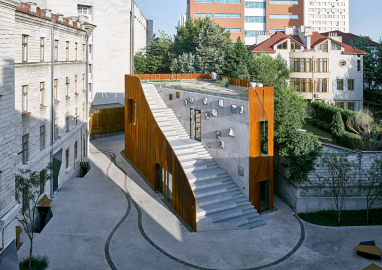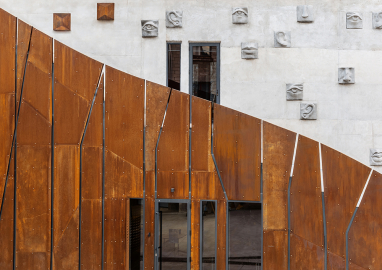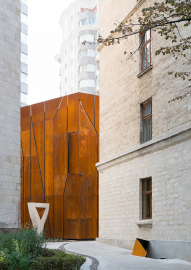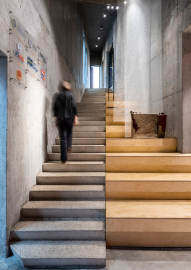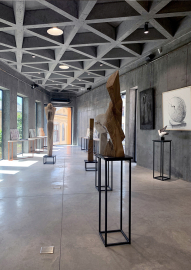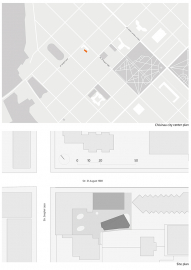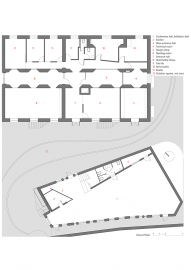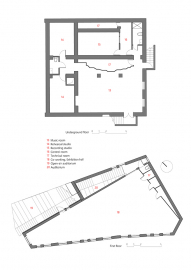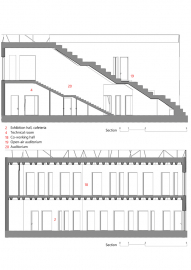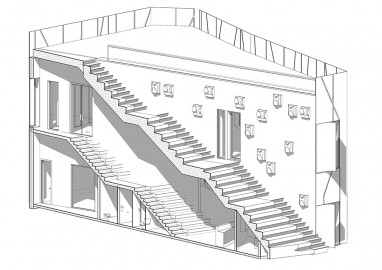Artcor Creative Center
ARTCOR - Creative Industries Center is located in the historical center of Chisinau in the courtyard of the Art Academy (AMTAP). The center is set to become a place for developing the environment of creative industries of Moldova.
The spatial solution of the building was determined by the configuration of the plot position and the presence of the Cazimir-Keshco monument. The center consists of 2 units: a new building - 400 m² and a part of the existing Art Academy building - 450 m².
The new building is able to accept expositions, performances and workshops. The roof represents a green terrace with access through the open-air auditorium stairs.
The renovated part of the Art Academy’s building includes spaces for workshops, media library and meeting rooms. In the refitted basement are placed the sound recording space and the rehearsal rooms.
The main goal was to create a center for the creative community without changing the existing historical background, and also to transform the courtyard into an active urban spot, where visitors could come and explore all the possibilities ARTCOR has to offer.
The plan of the new structure follows the lines of the surrounding elements, taking into account the viewpoints. As visitors approach, the building gradually opens up. It shrinks and expands to achieve an enhanced perspective effect from the inside and to the outside observer. The external concrete staircase is not only a path to the green roof, but also an amphitheater and a place for interaction and communication. On the wall along the stairs, there are bas-reliefs of male and female senses and emotions - tools of creativity and inspiration. Corten-steel smooth line breaks the predictability of geometry, it softens the straightforward composition, adds emotionality and also bears the function of a railing.
The whole project was carried out on a very tight budget, but it brought together many volunteer artists, academy’s professors and students. With their help decorative elements were created for the complex.
As a result of the implementation of the project, this center has become a cultural and educational point of Chisinau, a huge number of events are held here annually (over 200). Master classes, film screenings, musical performances, laser shows and many more.
The new construction represents a volume of reinforced concrete, wrapped in corten steel. The accent in the interior is given by the building’s constructive structure – a caisson ceiling, internal auditorium staircases, and the surface of the walls made in tinted concrete. Moderate interior design allows visitors to focus their attention on the exhibited art-works. Main materials of the project are concrete, Corten-steel and wood. Those materials are “pure”, there is no need to explain or clarify them. The smooth texture of the concrete is contrasting with the rusted metal velvet surface.
The allotted part of the existing building was cleaned of perennial finishes to the structure and authentic materials were revealed. Materials were reused both during construction and in the final stages, for example the wood of the old floors was cleaned and used in the interior decoration of walls. Murals and built-in ceramic panels were used as decorative elements. Glass is widely used as a transparent interconnection of zones. The furniture and part of ceiling lighting were designed by the architect especially for this center.

